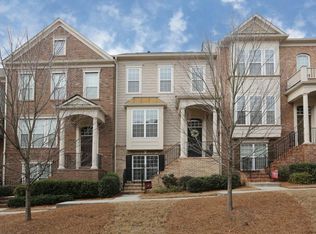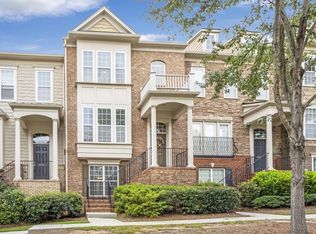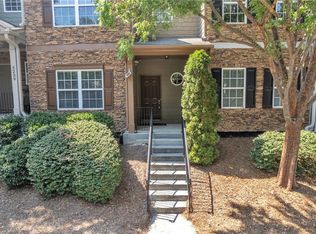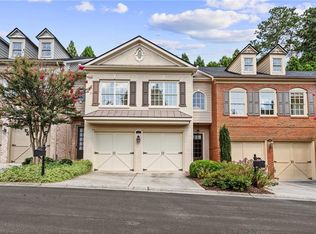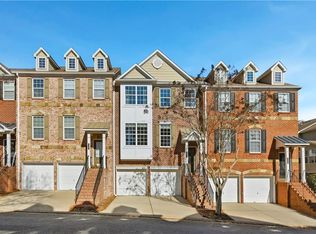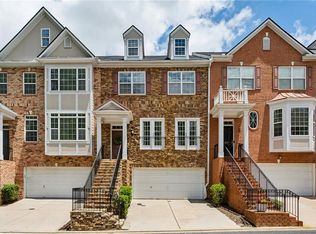The house is back with nice upgrades! Turnkey modern smart home tech with fully upgraded hardwood flooring and paint surrounded by a meticulously landscaped front yard and warm scenic views of the tree-lined street and lush yards where suburban tranquility meets urban convenience to enjoy the unparalleled Smyrna lifestyle. A sun-drenched living room featuring gleaming hardwood floors and a cozy fireplace, a chef-inspired kitchen beautifully updated with granite countertops, stainless steel appliances, and ample cabinetry with additional space for dining and a walk-in pantry. Upstairs, 2 spacious bedrooms include a primary suite with a spa-like bath with heated floors and a custom closet system. A new deck or swim in the pool! Convenient guest parking right outside your door with 2-car garage. Minutes from the Silver Comet Trail, I-285 access, and Smyrna Market Village are <0.5 miles
Active
$413,900
2313 Millhaven St SE, Smyrna, GA 30080
3beds
1,827sqft
Est.:
Townhouse, Residential
Built in 2009
871.2 Square Feet Lot
$412,700 Zestimate®
$227/sqft
$245/mo HOA
What's special
Cozy fireplaceNew deckGleaming hardwood floorsStainless steel appliancesWalk-in pantryFully upgraded hardwood flooringCustom closet system
- 9 days |
- 496 |
- 24 |
Zillow last checked: 8 hours ago
Listing updated: December 16, 2025 at 05:05am
Listing Provided by:
O Christy Akinropo,
Leaders Realty, Inc
Source: FMLS GA,MLS#: 7692545
Tour with a local agent
Facts & features
Interior
Bedrooms & bathrooms
- Bedrooms: 3
- Bathrooms: 4
- Full bathrooms: 3
- 1/2 bathrooms: 1
Primary bedroom
- Features: Oversized Master, Roommate Floor Plan
- Level: Oversized Master, Roommate Floor Plan
Bedroom
- Features: Oversized Master, Roommate Floor Plan
Primary bathroom
- Features: Double Vanity, Tub/Shower Combo
Dining room
- Features: Dining L, Seats 12+
Kitchen
- Features: Cabinets Stain, Kitchen Island, Pantry, Stone Counters
Heating
- Forced Air, Natural Gas, Zoned
Cooling
- Central Air, Zoned
Appliances
- Included: Dishwasher, Gas Range, Gas Water Heater, Microwave
- Laundry: In Hall, Upper Level
Features
- High Ceilings 9 ft Lower, High Ceilings 9 ft Main, High Ceilings 9 ft Upper
- Flooring: Hardwood
- Windows: Insulated Windows
- Basement: None
- Number of fireplaces: 1
- Fireplace features: Factory Built, Family Room, Gas Starter
- Common walls with other units/homes: 2+ Common Walls
Interior area
- Total structure area: 1,827
- Total interior livable area: 1,827 sqft
- Finished area above ground: 1,827
Video & virtual tour
Property
Parking
- Total spaces: 2
- Parking features: Garage, Garage Door Opener, Garage Faces Front
- Garage spaces: 2
Accessibility
- Accessibility features: None
Features
- Levels: Three Or More
- Patio & porch: Covered, Deck, Front Porch
- Exterior features: None, No Dock
- Pool features: Fenced, In Ground
- Spa features: None
- Fencing: None
- Has view: Yes
- View description: Trees/Woods
- Waterfront features: None
- Body of water: None
Lot
- Size: 871.2 Square Feet
- Features: Landscaped
Details
- Additional structures: None
- Parcel number: 17075101560
- Other equipment: None
- Horse amenities: None
Construction
Type & style
- Home type: Townhouse
- Architectural style: Townhouse
- Property subtype: Townhouse, Residential
- Attached to another structure: Yes
Materials
- Brick Front, Frame
- Foundation: Pillar/Post/Pier
- Roof: Composition
Condition
- Resale
- New construction: No
- Year built: 2009
Utilities & green energy
- Electric: Other
- Sewer: Public Sewer
- Water: Public
- Utilities for property: Cable Available
Green energy
- Energy efficient items: None
- Energy generation: None
Community & HOA
Community
- Features: Homeowners Assoc, Near Trails/Greenway, Park, Pool, Sidewalks, Other
- Security: Open Access
- Subdivision: Views At Park Avenue
HOA
- Has HOA: Yes
- Services included: Maintenance Grounds, Pest Control, Swim, Termite, Water
- HOA fee: $245 monthly
Location
- Region: Smyrna
Financial & listing details
- Price per square foot: $227/sqft
- Annual tax amount: $4,867
- Date on market: 12/15/2025
- Cumulative days on market: 9 days
- Listing terms: Cash,Conventional,FHA
- Ownership: Fee Simple
- Road surface type: Asphalt
Estimated market value
$412,700
$392,000 - $433,000
$2,699/mo
Price history
Price history
| Date | Event | Price |
|---|---|---|
| 12/15/2025 | Listed for sale | $413,900-0.2%$227/sqft |
Source: | ||
| 11/16/2025 | Listing removed | $414,900$227/sqft |
Source: | ||
| 11/1/2025 | Listed for sale | $414,9000%$227/sqft |
Source: | ||
| 11/1/2025 | Listing removed | $414,990+0%$227/sqft |
Source: | ||
| 8/14/2025 | Price change | $414,9000%$227/sqft |
Source: | ||
Public tax history
Public tax history
Tax history is unavailable.BuyAbility℠ payment
Est. payment
$2,616/mo
Principal & interest
$2005
HOA Fees
$245
Other costs
$366
Climate risks
Neighborhood: 30080
Nearby schools
GreatSchools rating
- 5/10Nickajack Elementary SchoolGrades: PK-5Distance: 1.6 mi
- 6/10Campbell Middle SchoolGrades: 6-8Distance: 2.8 mi
- 7/10Campbell High SchoolGrades: 9-12Distance: 4.1 mi
Schools provided by the listing agent
- Elementary: Nickajack
- Middle: Campbell
- High: Campbell
Source: FMLS GA. This data may not be complete. We recommend contacting the local school district to confirm school assignments for this home.
- Loading
- Loading
