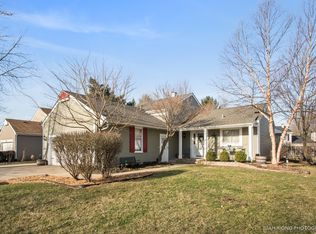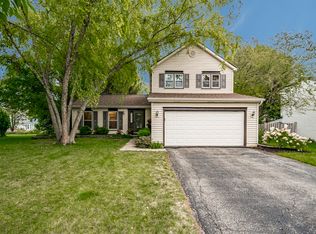Closed
$496,000
2313 Modaff Rd, Naperville, IL 60565
3beds
2,002sqft
Single Family Residence
Built in 1979
8,276.4 Square Feet Lot
$503,300 Zestimate®
$248/sqft
$2,742 Estimated rent
Home value
$503,300
$463,000 - $549,000
$2,742/mo
Zestimate® history
Loading...
Owner options
Explore your selling options
What's special
Come on in to this lovely maintained home, turn key ready, nothing to do but move right in! Step inside to discover a home boasting a brand new roof, fresh paint throughout, and elegant laminate flooring on the main level. The recently renovated eat-in kitchen is a true highlight, featuring stylish 42" cabinets, granite countertops, a tasteful tile backsplash, and a complete stainless steel appliance package with lots of added storage space. The open floor plan flows seamlessly into the formal dining room, creating an ideal space for entertaining guests. The first floor also offers the flexibility of both a comfortable family room and a separate living room. Retreat to the expansive primary suite, easily accommodating a king-sized bed and full bedroom set. This relaxing haven includes dual wardrobe closets and a renovated ensuite bathroom with a modern standalone shower and sliding glass door. Throughout the home, you'll appreciate the generous room sizes and ample closet space, thoughtfully designed for comfortable living. Extend your living space outdoors to the expansive screened-in porch, the perfect spot for enjoying a peaceful evening drink or hosting summer barbecues. The sweeping, serene, and meticulously landscaped backyard is fully fenced, providing a private oasis for your enjoyment. New floors, new carpet, new blinds downstairs, new privacy trees, driveway seal, and a new mailbox. This exceptional home is situated in the award-winning Neuqua Valley High School district. Nature enthusiasts will love the proximity to Knoch Knolls Park, offering a Nature Center, walking and biking trails, frisbee golf, and a kayak launch. You'll also find convenient access to a nature preserve, shopping, restaurants, and the PACE bus line. Downtown Naperville is just a short ten-minute drive away, and there are no HOA fees! The convenience of two beautiful playgrounds and a plaza with shops and restaurants just one block away. Plus, enjoy the benefits of a newer furnace (2023), air conditioner (2023), hot water heater (2025), and roof (2022). Don't miss this incredible opportunity to own a truly special home. Contact us today to schedule a showing and experience all that this Old Sawmill gem has to offer!
Zillow last checked: 8 hours ago
Listing updated: July 16, 2025 at 07:09am
Listing courtesy of:
Kimberly Brown-Lewis 815-931-8995,
Redfin Corporation
Bought with:
Mike McCatty
Century 21 Circle
Source: MRED as distributed by MLS GRID,MLS#: 12381888
Facts & features
Interior
Bedrooms & bathrooms
- Bedrooms: 3
- Bathrooms: 3
- Full bathrooms: 2
- 1/2 bathrooms: 1
Primary bedroom
- Features: Flooring (Wood Laminate), Bathroom (Full)
- Level: Second
- Area: 338 Square Feet
- Dimensions: 13X26
Bedroom 2
- Features: Flooring (Carpet)
- Level: Second
- Area: 169 Square Feet
- Dimensions: 13X13
Bedroom 3
- Features: Flooring (Carpet)
- Level: Second
- Area: 120 Square Feet
- Dimensions: 10X12
Dining room
- Features: Flooring (Wood Laminate)
- Level: Main
- Area: 110 Square Feet
- Dimensions: 11X10
Family room
- Features: Flooring (Wood Laminate)
- Level: Main
- Area: 260 Square Feet
- Dimensions: 13X20
Kitchen
- Features: Kitchen (Eating Area-Table Space), Flooring (Wood Laminate)
- Level: Main
- Area: 190 Square Feet
- Dimensions: 19X10
Laundry
- Features: Flooring (Vinyl)
- Level: Main
- Area: 54 Square Feet
- Dimensions: 6X9
Living room
- Features: Flooring (Wood Laminate)
- Level: Main
- Area: 234 Square Feet
- Dimensions: 13X18
Heating
- Natural Gas
Cooling
- Central Air
Appliances
- Included: Microwave, Dishwasher, Refrigerator, Washer, Dryer, Disposal, Stainless Steel Appliance(s)
- Laundry: Main Level, Gas Dryer Hookup, Electric Dryer Hookup
Features
- Walk-In Closet(s)
- Flooring: Laminate
- Basement: None
Interior area
- Total structure area: 0
- Total interior livable area: 2,002 sqft
Property
Parking
- Total spaces: 2
- Parking features: Garage Door Opener, On Site, Garage Owned, Attached, Garage
- Attached garage spaces: 2
- Has uncovered spaces: Yes
Accessibility
- Accessibility features: No Disability Access
Features
- Stories: 2
Lot
- Size: 8,276 sqft
- Dimensions: 70X114
Details
- Parcel number: 0701012050520000
- Special conditions: None
- Other equipment: Ceiling Fan(s), Air Purifier
Construction
Type & style
- Home type: SingleFamily
- Property subtype: Single Family Residence
Materials
- Vinyl Siding
Condition
- New construction: No
- Year built: 1979
Utilities & green energy
- Electric: Circuit Breakers
- Sewer: Public Sewer
- Water: Public
Community & neighborhood
Community
- Community features: Park, Sidewalks, Street Lights, Street Paved
Location
- Region: Naperville
HOA & financial
HOA
- Services included: None
Other
Other facts
- Listing terms: VA
- Ownership: Fee Simple
Price history
| Date | Event | Price |
|---|---|---|
| 7/15/2025 | Sold | $496,000+0.2%$248/sqft |
Source: | ||
| 7/12/2025 | Pending sale | $494,900$247/sqft |
Source: | ||
| 6/9/2025 | Contingent | $494,900$247/sqft |
Source: | ||
| 6/5/2025 | Listed for sale | $494,900+25.3%$247/sqft |
Source: | ||
| 10/19/2022 | Sold | $395,000+1.3%$197/sqft |
Source: | ||
Public tax history
| Year | Property taxes | Tax assessment |
|---|---|---|
| 2023 | $8,103 +3.8% | $122,006 +7.3% |
| 2022 | $7,803 +4.7% | $113,696 +5% |
| 2021 | $7,450 +2% | $108,282 +1.6% |
Find assessor info on the county website
Neighborhood: Old Farm
Nearby schools
GreatSchools rating
- 6/10Spring Brook Elementary SchoolGrades: K-5Distance: 0.6 mi
- 9/10Gordon Gregory Middle SchoolGrades: 6-8Distance: 1.6 mi
- 10/10Neuqua Valley High SchoolGrades: 9-12Distance: 2.6 mi
Schools provided by the listing agent
- Elementary: Spring Brook Elementary School
- Middle: Gregory Middle School
- High: Neuqua Valley High School
- District: 204
Source: MRED as distributed by MLS GRID. This data may not be complete. We recommend contacting the local school district to confirm school assignments for this home.
Get a cash offer in 3 minutes
Find out how much your home could sell for in as little as 3 minutes with a no-obligation cash offer.
Estimated market value
$503,300

