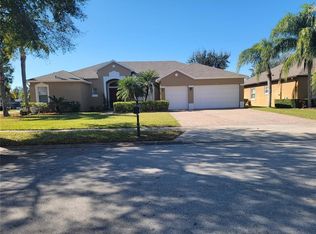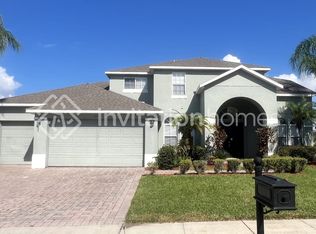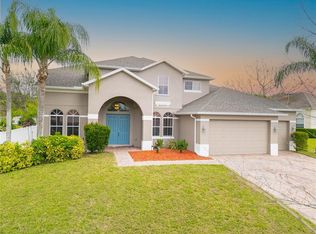Sold for $615,000 on 08/12/25
$615,000
2313 Pesaro Cir, Ocoee, FL 34761
4beds
2,900sqft
Single Family Residence
Built in 2005
0.29 Acres Lot
$610,000 Zestimate®
$212/sqft
$3,335 Estimated rent
Home value
$610,000
$561,000 - $665,000
$3,335/mo
Zestimate® history
Loading...
Owner options
Explore your selling options
What's special
Discover this beautifully maintained 4-bedroom, 3-bathroom pool home with a versatile game room/office and 3-car garage, located in the guard-gated community of Westyn Bay. Set on a lush, landscaped lot with a paver driveway and inviting front porch, this home offers luxury vinyl plank flooring throughout and a thoughtfully designed three-way split floor plan. The formal living and dining rooms make an elegant first impression, while arched doorways and crown molding add architectural charm throughout. At the heart of the home is a spacious family room, seamlessly connected to a gourmet kitchen featuring 42” wood cabinets with crown molding, quartz countertops, a center island, breakfast bar with pendant lighting, and an adjacent dinette for casual meals. Sliding doors open to an expansive covered lanai and a screened solar-heated saltwater pool with a built-in firepit—ideal for entertaining or relaxing outdoors. Beyond the lanai, enjoy a fully fenced backyard with mature trees and plenty of space for pets, play, or gardening. The oversized primary suite includes a custom walk-in closet and a luxurious en-suite bath with dual vanities, a makeup area, garden tub, and glass-enclosed shower. Secondary bedrooms are generously sized and also feature custom closet systems. Additional highlights include a dedicated laundry room with built-in cabinetry, abundant natural light throughout and a new roof in 2022. Westyn Bay is known for its exceptional amenities, including a resort-style pool, clubhouse, playgrounds, tennis and volleyball courts, sports fields, scenic walking trails, and a private dock on Lake Apopka. Conveniently located near shopping, restaurants, top-rated schools, and major highways for an easy commute.
Zillow last checked: 8 hours ago
Listing updated: August 12, 2025 at 06:53am
Listing Provided by:
Alex Vastardis 407-947-6264,
COLDWELL BANKER REALTY 407-352-1040
Bought with:
Non-Member Agent
STELLAR NON-MEMBER OFFICE
Source: Stellar MLS,MLS#: O6315488 Originating MLS: Orlando Regional
Originating MLS: Orlando Regional

Facts & features
Interior
Bedrooms & bathrooms
- Bedrooms: 4
- Bathrooms: 3
- Full bathrooms: 3
Primary bedroom
- Features: Ceiling Fan(s), Walk-In Closet(s)
- Level: First
- Area: 340 Square Feet
- Dimensions: 20x17
Bedroom 2
- Features: Ceiling Fan(s), Built-in Closet
- Level: First
- Area: 132 Square Feet
- Dimensions: 12x11
Bedroom 3
- Features: Ceiling Fan(s), Built-in Closet
- Level: First
- Area: 121 Square Feet
- Dimensions: 11x11
Bedroom 4
- Features: Ceiling Fan(s), Walk-In Closet(s)
- Level: First
- Area: 132 Square Feet
- Dimensions: 12x11
Primary bathroom
- Features: Dual Sinks, En Suite Bathroom, Exhaust Fan, Garden Bath, Makeup/Vanity Space, Split Vanities, Tub with Separate Shower Stall, Water Closet/Priv Toilet
- Level: First
- Area: 204 Square Feet
- Dimensions: 17x12
Bathroom 2
- Features: Tub With Shower
- Level: First
- Area: 35 Square Feet
- Dimensions: 7x5
Bathroom 3
- Features: Shower No Tub
- Level: First
- Area: 50 Square Feet
- Dimensions: 10x5
Den
- Level: First
- Area: 196 Square Feet
- Dimensions: 14x14
Dinette
- Level: First
- Area: 100 Square Feet
- Dimensions: 10x10
Dining room
- Level: First
- Area: 154 Square Feet
- Dimensions: 14x11
Family room
- Features: Ceiling Fan(s)
- Level: First
- Area: 396 Square Feet
- Dimensions: 22x18
Kitchen
- Features: Breakfast Bar, Pantry, Kitchen Island, Stone Counters
- Level: First
- Area: 238 Square Feet
- Dimensions: 17x14
Living room
- Level: First
- Area: 143 Square Feet
- Dimensions: 13x11
Heating
- Central, Electric, Heat Pump
Cooling
- Central Air
Appliances
- Included: Dishwasher, Disposal, Electric Water Heater, Range, Refrigerator
- Laundry: Inside, Laundry Room
Features
- Ceiling Fan(s), Crown Molding, Eating Space In Kitchen, High Ceilings, Kitchen/Family Room Combo, Open Floorplan, Solid Wood Cabinets, Split Bedroom, Stone Counters, Thermostat, Tray Ceiling(s), Walk-In Closet(s)
- Flooring: Luxury Vinyl, Tile
- Doors: Sliding Doors
- Windows: Blinds
- Has fireplace: No
Interior area
- Total structure area: 3,928
- Total interior livable area: 2,900 sqft
Property
Parking
- Total spaces: 3
- Parking features: Driveway, Garage Door Opener, Split Garage
- Attached garage spaces: 3
- Has uncovered spaces: Yes
- Details: Garage Dimensions: 27x20
Features
- Levels: One
- Stories: 1
- Patio & porch: Covered, Rear Porch, Screened
- Exterior features: Irrigation System, Rain Gutters, Sidewalk
- Has private pool: Yes
- Pool features: Gunite, Heated, In Ground, Salt Water, Screen Enclosure, Solar Heat
- Fencing: Vinyl
Lot
- Size: 0.29 Acres
- Features: City Lot, Sidewalk
Details
- Parcel number: 062228924400500
- Zoning: R-1AA
- Special conditions: None
Construction
Type & style
- Home type: SingleFamily
- Architectural style: Contemporary
- Property subtype: Single Family Residence
Materials
- Block, Stucco
- Foundation: Slab
- Roof: Shingle
Condition
- New construction: No
- Year built: 2005
Utilities & green energy
- Sewer: Public Sewer
- Water: Public
- Utilities for property: Cable Connected, Electricity Connected, Public, Sewer Connected, Water Connected
Community & neighborhood
Security
- Security features: Gated Community, Smoke Detector(s)
Community
- Community features: Dock, Association Recreation - Owned, Clubhouse, Deed Restrictions, Dog Park, Gated Community - Guard, Park, Playground, Pool, Sidewalks, Tennis Court(s)
Location
- Region: Ocoee
- Subdivision: WESTYN BAY PH 01 R R-1 R-5 R-6
HOA & financial
HOA
- Has HOA: Yes
- HOA fee: $184 monthly
- Amenities included: Basketball Court, Clubhouse, Fence Restrictions, Gated, Park, Playground, Pool, Security
- Services included: 24-Hour Guard, Common Area Taxes, Community Pool
- Association name: Leland Management
- Association phone: 407-479-3726
Other fees
- Pet fee: $0 monthly
Other financial information
- Total actual rent: 0
Other
Other facts
- Listing terms: Cash,Conventional,VA Loan
- Ownership: Fee Simple
- Road surface type: Paved
Price history
| Date | Event | Price |
|---|---|---|
| 8/12/2025 | Sold | $615,000$212/sqft |
Source: | ||
| 7/10/2025 | Pending sale | $615,000$212/sqft |
Source: | ||
| 6/22/2025 | Listed for sale | $615,000$212/sqft |
Source: | ||
| 6/12/2025 | Pending sale | $615,000$212/sqft |
Source: | ||
| 6/6/2025 | Listed for sale | $615,000+61.8%$212/sqft |
Source: | ||
Public tax history
| Year | Property taxes | Tax assessment |
|---|---|---|
| 2024 | $8,377 +7.9% | $465,779 +10% |
| 2023 | $7,764 +11.6% | $423,435 +10% |
| 2022 | $6,956 +8.2% | $384,941 +10% |
Find assessor info on the county website
Neighborhood: 34761
Nearby schools
GreatSchools rating
- 7/10Prairie Lake ElementaryGrades: PK-5Distance: 3.2 mi
- 4/10Lakeview Middle SchoolGrades: 6-8Distance: 3.9 mi
- 3/10Ocoee High SchoolGrades: 9-12Distance: 0.3 mi
Schools provided by the listing agent
- Elementary: Prairie Lake Elementary
- Middle: Lakeview Middle
- High: Ocoee High
Source: Stellar MLS. This data may not be complete. We recommend contacting the local school district to confirm school assignments for this home.
Get a cash offer in 3 minutes
Find out how much your home could sell for in as little as 3 minutes with a no-obligation cash offer.
Estimated market value
$610,000
Get a cash offer in 3 minutes
Find out how much your home could sell for in as little as 3 minutes with a no-obligation cash offer.
Estimated market value
$610,000


