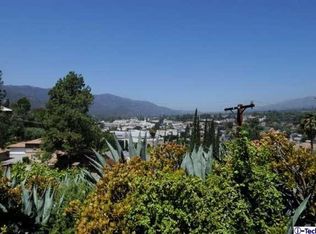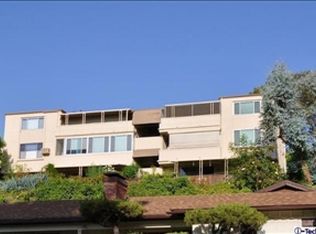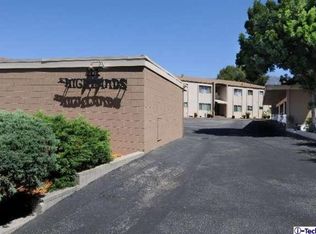Conveniently located close to unique one of a kind Montrose shopping, restaurants and community farmers markets is a gorgeous unit that will wow your senses from the time you walk through the door. The large open floor plan combines the bright and spacious living areas with taste and quality upgrades. Perfect for entertaining as your guests eyes are drawn to the picturesque scenes of city lights and mountain views. The openliving spaces include a delightful modern kitchen,dining, living room and a phenomenal enclosed patio with wall to wall views! Both bedrooms are roomy and have appealing closet spaces. The master suite is an enticing room and simply magnificent with more incredible views and the bath has a huge shower! The laundry is located only a few steps away as well as a communityoutdoor space. Of course, you are also located close to trendy Eaglerock, downtown LA, Pasadena and the studios, as well as fantastic schools. There are only 12 units here at the end of a desirablecul-de-sac that boasts low HOA fees that pay for water and gas. This is a one-of-a-kind, single-story unit that is truly a space where you can unwind and watch the world go by.
This property is off market, which means it's not currently listed for sale or rent on Zillow. This may be different from what's available on other websites or public sources.


