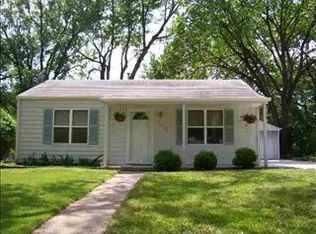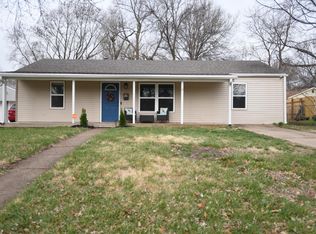Well maintained ranch,same owner since 77. Many structural improvements , smart siding, 4"insulation in walls 10-12"in attic.Pacesetter storm windows. Deep fenced back yard, many cool built ins in both Master and 2nd bedroom. Laundry room also set up with shelving and tile floor. This is a good opportunity for someone wanting economical living or a rental. Priced as is, buyer has a 10 day window after signing contract to verify acceptance of property as is.
This property is off market, which means it's not currently listed for sale or rent on Zillow. This may be different from what's available on other websites or public sources.


