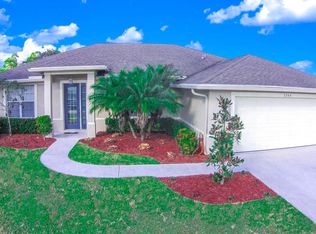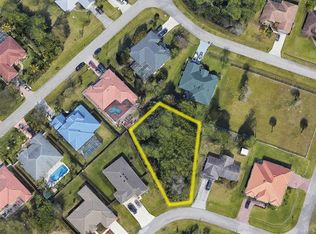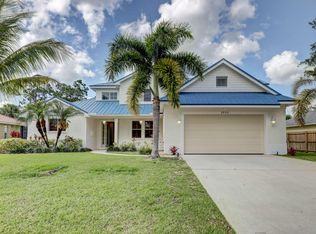Sold for $420,000
$420,000
2313 SW Neal Road, Port Saint Lucie, FL 34953
4beds
1,980sqft
Single Family Residence
Built in 2017
10,454 Square Feet Lot
$417,000 Zestimate®
$212/sqft
$2,740 Estimated rent
Home value
$417,000
$371,000 - $467,000
$2,740/mo
Zestimate® history
Loading...
Owner options
Explore your selling options
What's special
FANTASTIC $19,000 PRICE REDUCTION!! For this 4/2 with great room, ofc/den and 3-car garage AND No HOA! Beautifully tiled floors throughout main areas. Carpet in bedrooms. Kitchen has pantry, 42'' cabinets and granite countertops. Plenty of cabinet space and island w/built-in storage. Appls stay. Master bedroom has walk-in closet & tray ceiling. Storage/linen closet just outside bedroom. Bath has tiled shower and separate soaking tub. Another linen closet in hallway by 3 bedrooms. Laundry room near bedrooms. Guest bath has double sinks. Covered patio in back w/extended concrete slab - great for bbq's. House built in 2017. Large back & side yards fenced. **Just minutes away from Tradition, shops, restaurants, hospital and I-95
Zillow last checked: 8 hours ago
Listing updated: October 21, 2025 at 05:06am
Listed by:
Nancy A Magner 305-588-9040,
Next Step Home, LLC
Bought with:
Sheri L Davis
United Realty Group Inc.
Source: BeachesMLS,MLS#: RX-11101446 Originating MLS: Beaches MLS
Originating MLS: Beaches MLS
Facts & features
Interior
Bedrooms & bathrooms
- Bedrooms: 4
- Bathrooms: 2
- Full bathrooms: 2
Primary bedroom
- Level: M
- Area: 192 Square Feet
- Dimensions: 16 x 12
Bedroom 2
- Level: M
- Area: 110 Square Feet
- Dimensions: 11 x 10
Bedroom 3
- Level: M
- Area: 110 Square Feet
- Dimensions: 11 x 10
Bedroom 4
- Level: M
- Area: 90 Square Feet
- Dimensions: 10 x 9
Den
- Level: M
- Area: 156 Square Feet
- Dimensions: 13 x 12
Dining room
- Description: This is breakfast nook
- Level: M
- Area: 176 Square Feet
- Dimensions: 16 x 11
Kitchen
- Level: M
- Area: 160 Square Feet
- Dimensions: 16 x 10
Living room
- Description: This is great room.
- Level: M
- Area: 256 Square Feet
- Dimensions: 16 x 16
Porch
- Level: M
- Area: 120 Square Feet
- Dimensions: 12 x 10
Heating
- Central
Cooling
- Ceiling Fan(s), Central Air, Electric
Appliances
- Included: Dishwasher, Dryer, Ice Maker, Microwave, Electric Range, Refrigerator, Washer, Electric Water Heater
- Laundry: Inside
Features
- Entrance Foyer, Kitchen Island, Pantry, Roman Tub, Split Bedroom, Walk-In Closet(s)
- Flooring: Carpet, Ceramic Tile
- Windows: Panel Shutters (Complete), Storm Shutters
Interior area
- Total structure area: 3,088
- Total interior livable area: 1,980 sqft
Property
Parking
- Total spaces: 3
- Parking features: 2+ Spaces, Driveway, Garage - Attached, Auto Garage Open
- Attached garage spaces: 3
- Has uncovered spaces: Yes
Features
- Stories: 1
- Patio & porch: Covered Patio
- Exterior features: Room for Pool
- Waterfront features: None
Lot
- Size: 10,454 sqft
- Features: < 1/4 Acre
Details
- Parcel number: 342067006490009
- Zoning: RS-2PS
Construction
Type & style
- Home type: SingleFamily
- Architectural style: Contemporary
- Property subtype: Single Family Residence
Materials
- CBS
- Roof: Comp Shingle
Condition
- Resale
- New construction: No
- Year built: 2017
Utilities & green energy
- Sewer: Public Sewer
- Water: Public
- Utilities for property: Electricity Connected
Community & neighborhood
Community
- Community features: None
Location
- Region: Port Saint Lucie
- Subdivision: Port St Lucie Section 35
Other
Other facts
- Listing terms: Cash,Conventional,FHA,VA Loan
Price history
| Date | Event | Price |
|---|---|---|
| 10/20/2025 | Sold | $420,000$212/sqft |
Source: | ||
| 9/23/2025 | Price change | $420,000-4.3%$212/sqft |
Source: | ||
| 9/2/2025 | Price change | $439,000-2.4%$222/sqft |
Source: | ||
| 8/8/2025 | Price change | $449,900-3.8%$227/sqft |
Source: | ||
| 6/21/2025 | Listed for sale | $467,500$236/sqft |
Source: | ||
Public tax history
| Year | Property taxes | Tax assessment |
|---|---|---|
| 2024 | $4,366 +2.2% | $210,102 +3% |
| 2023 | $4,272 +3.8% | $203,983 +3% |
| 2022 | $4,114 +1.7% | $198,042 +3% |
Find assessor info on the county website
Neighborhood: Hidden Oaks
Nearby schools
GreatSchools rating
- 5/10Northport K-8 SchoolGrades: PK-8Distance: 5.3 mi
- 3/10St. Lucie West Centennial High SchoolGrades: PK,9-12Distance: 2.9 mi
- 6/10Parkway Elementary SchoolGrades: PK-5Distance: 5.8 mi
Get a cash offer in 3 minutes
Find out how much your home could sell for in as little as 3 minutes with a no-obligation cash offer.
Estimated market value$417,000
Get a cash offer in 3 minutes
Find out how much your home could sell for in as little as 3 minutes with a no-obligation cash offer.
Estimated market value
$417,000


