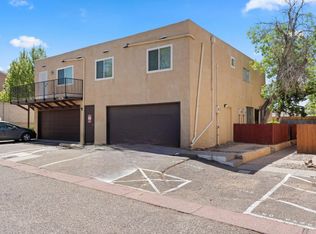Sold on 04/16/24
Price Unknown
2313 Saturn Pl NE, Albuquerque, NM 87112
3beds
1,976sqft
Single Family Residence
Built in 1971
8,276.4 Square Feet Lot
$366,900 Zestimate®
$--/sqft
$2,282 Estimated rent
Home value
$366,900
$341,000 - $393,000
$2,282/mo
Zestimate® history
Loading...
Owner options
Explore your selling options
What's special
One owner home on a huge lot in convenient location one block from Chelwood Park and close to many amenities. Three bedrooms plus 2 possible office/ den areas off the primary suite. Newer pitched metal roof and CFA heating unit. Family room features a fireplace, wetbar with mother of pearl counter top and a door to the backyard. Back yard has lots of space for a garden or lawn, a large storage shed plus lockable store room and has a concrete shuffleboard court on one side for your enjoyment !
Zillow last checked: 8 hours ago
Listing updated: April 16, 2024 at 04:43pm
Listed by:
Susan Nelson Anderson 505-350-3235,
Coldwell Banker Legacy
Bought with:
John R McFerrin, 13628
Realty One of New Mexico
Source: SWMLS,MLS#: 1058290
Facts & features
Interior
Bedrooms & bathrooms
- Bedrooms: 3
- Bathrooms: 3
- Full bathrooms: 1
- 3/4 bathrooms: 1
- 1/2 bathrooms: 1
Primary bedroom
- Level: Upper
- Area: 210
- Dimensions: 21 x 10
Bedroom 2
- Level: Upper
- Area: 117
- Dimensions: 13 x 9
Bedroom 3
- Level: Upper
- Area: 120
- Dimensions: 12 x 10
Dining room
- Level: Main
- Area: 110
- Dimensions: 11 x 10
Family room
- Level: Main
- Area: 288
- Dimensions: 24 x 12
Kitchen
- Level: Main
- Area: 110
- Dimensions: 11 x 10
Living room
- Level: Main
- Area: 187
- Dimensions: 17 x 11
Heating
- Central, Forced Air, Natural Gas
Cooling
- Evaporative Cooling
Appliances
- Included: Dishwasher, Free-Standing Gas Range, Disposal, Refrigerator, Range Hood
- Laundry: Washer Hookup, Dryer Hookup, ElectricDryer Hookup
Features
- Ceiling Fan(s), Separate/Formal Dining Room, Entrance Foyer, Country Kitchen, Multiple Living Areas, Pantry, Shower Only, Separate Shower
- Flooring: Carpet, Tile
- Windows: Metal
- Has basement: No
- Number of fireplaces: 1
Interior area
- Total structure area: 1,976
- Total interior livable area: 1,976 sqft
Property
Parking
- Total spaces: 2
- Parking features: Attached, Garage, Storage, Workshop in Garage
- Attached garage spaces: 2
Accessibility
- Accessibility features: None
Features
- Levels: Two
- Stories: 2
- Patio & porch: Covered, Patio
- Exterior features: Courtyard, Fence, Private Yard
- Fencing: Wall,Wrought Iron
- Has view: Yes
Lot
- Size: 8,276 sqft
- Features: Cul-De-Sac, Views, Xeriscape
Details
- Additional structures: Shed(s)
- Parcel number: 102205918625034205
- Zoning description: R-1C*
Construction
Type & style
- Home type: SingleFamily
- Architectural style: Mediterranean
- Property subtype: Single Family Residence
Materials
- Frame, Stucco
- Roof: Metal,Pitched,Tile
Condition
- Resale
- New construction: No
- Year built: 1971
Utilities & green energy
- Sewer: Public Sewer
- Water: Public
- Utilities for property: Cable Available, Electricity Connected, Natural Gas Connected, Sewer Connected, Water Connected
Green energy
- Energy generation: None
- Water conservation: Water-Smart Landscaping
Community & neighborhood
Location
- Region: Albuquerque
Other
Other facts
- Listing terms: Cash,Conventional,FHA,VA Loan
- Road surface type: Paved
Price history
| Date | Event | Price |
|---|---|---|
| 4/16/2024 | Sold | -- |
Source: | ||
| 3/13/2024 | Pending sale | $345,000$175/sqft |
Source: | ||
| 3/6/2024 | Listed for sale | $345,000$175/sqft |
Source: | ||
Public tax history
| Year | Property taxes | Tax assessment |
|---|---|---|
| 2024 | $2,977 +2% | $76,558 +3% |
| 2023 | $2,920 +107.5% | $74,329 +3% |
| 2022 | $1,407 -48.1% | $72,164 +3% |
Find assessor info on the county website
Neighborhood: 87112
Nearby schools
GreatSchools rating
- 10/10Onate Elementary SchoolGrades: PK-5Distance: 0.3 mi
- 4/10Jackson Middle SchoolGrades: 6-8Distance: 1.1 mi
- 5/10Eldorado High SchoolGrades: PK-12Distance: 1.4 mi
Schools provided by the listing agent
- Elementary: Onate (y)
- Middle: Jackson
- High: Eldorado
Source: SWMLS. This data may not be complete. We recommend contacting the local school district to confirm school assignments for this home.
Get a cash offer in 3 minutes
Find out how much your home could sell for in as little as 3 minutes with a no-obligation cash offer.
Estimated market value
$366,900
Get a cash offer in 3 minutes
Find out how much your home could sell for in as little as 3 minutes with a no-obligation cash offer.
Estimated market value
$366,900

