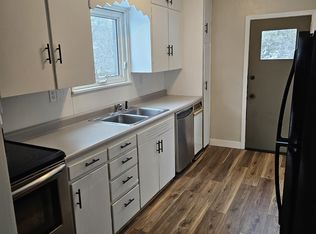Sold for $270,000 on 04/28/25
$270,000
2313 Silcox Ave, Duluth, MN 55803
4beds
1,670sqft
Single Family Residence
Built in 1969
0.29 Acres Lot
$279,500 Zestimate®
$162/sqft
$2,400 Estimated rent
Home value
$279,500
$243,000 - $321,000
$2,400/mo
Zestimate® history
Loading...
Owner options
Explore your selling options
What's special
Four bedroom, two bath home in the heart of hunters park. Conveniently located to the many amenities of Woodland and close to a variety of parks including Hartley Nature Center, Lester River and the Superior Hiking trail. Two bedrooms on each level. Lots of natural sunlight. Patio doors of the dining room. Large Foyer entry with a two car attached garage. So much potential with-in a short drive to both colleges. Set up a showing today!
Zillow last checked: 8 hours ago
Listing updated: May 02, 2025 at 07:02pm
Listed by:
Tom Little 218-310-3334,
RE/MAX Results
Bought with:
Loren Johnston, MN 20541796
Lewis & Clark, LLC
Source: Lake Superior Area Realtors,MLS#: 6117555
Facts & features
Interior
Bedrooms & bathrooms
- Bedrooms: 4
- Bathrooms: 2
- Full bathrooms: 1
- 3/4 bathrooms: 1
- Main level bedrooms: 1
Bedroom
- Level: Lower
- Area: 120.91 Square Feet
- Dimensions: 10.7 x 11.3
Bedroom
- Level: Lower
- Area: 97.37 Square Feet
- Dimensions: 9.1 x 10.7
Bedroom
- Description: Bright and airy
- Level: Main
- Area: 110.11 Square Feet
- Dimensions: 9.1 x 12.1
Bedroom
- Level: Main
- Area: 135.42 Square Feet
- Dimensions: 11.1 x 12.2
Dining room
- Description: Patio Doors
- Level: Main
- Area: 98.94 Square Feet
- Dimensions: 9.7 x 10.2
Family room
- Level: Lower
- Area: 281.6 Square Feet
- Dimensions: 12.8 x 22
Kitchen
- Level: Main
- Area: 85.28 Square Feet
- Dimensions: 8.2 x 10.4
Laundry
- Description: Walk out to backyard
- Level: Lower
Living room
- Description: Newer Mini Split
- Level: Main
- Area: 248.22 Square Feet
- Dimensions: 12.6 x 19.7
Heating
- Natural Gas
Cooling
- Ductless
Features
- Basement: Full,Partially Finished,Walkout,Bath,Bedrooms,Family/Rec Room,Utility Room,Washer Hook-Ups,Dryer Hook-Ups
- Has fireplace: No
Interior area
- Total interior livable area: 1,670 sqft
- Finished area above ground: 954
- Finished area below ground: 716
Property
Parking
- Total spaces: 2
- Parking features: Attached
- Attached garage spaces: 2
Features
- Levels: Split Entry
Lot
- Size: 0.29 Acres
- Dimensions: 75 x 133
Details
- Foundation area: 864
- Parcel number: 010387002050
Construction
Type & style
- Home type: SingleFamily
- Property subtype: Single Family Residence
Materials
- Wood, Frame/Wood
- Foundation: Concrete Perimeter
Condition
- Previously Owned
- Year built: 1969
Utilities & green energy
- Electric: Minnesota Power
- Sewer: Public Sewer
- Water: Public
Community & neighborhood
Location
- Region: Duluth
Price history
| Date | Event | Price |
|---|---|---|
| 4/28/2025 | Sold | $270,000-3.5%$162/sqft |
Source: | ||
| 3/15/2025 | Pending sale | $279,900$168/sqft |
Source: | ||
| 3/7/2025 | Listed for sale | $279,900-6.7%$168/sqft |
Source: | ||
| 2/16/2025 | Contingent | $300,000$180/sqft |
Source: | ||
| 2/11/2025 | Price change | $300,000-4.8%$180/sqft |
Source: | ||
Public tax history
| Year | Property taxes | Tax assessment |
|---|---|---|
| 2024 | $3,284 +11.1% | $257,900 +5.2% |
| 2023 | $2,956 +9.5% | $245,100 +15.4% |
| 2022 | $2,700 +1.5% | $212,400 +17% |
Find assessor info on the county website
Neighborhood: Hunters Park
Nearby schools
GreatSchools rating
- 8/10Congdon Park Elementary SchoolGrades: K-5Distance: 1.3 mi
- 7/10Ordean East Middle SchoolGrades: 6-8Distance: 1.2 mi
- 10/10East Senior High SchoolGrades: 9-12Distance: 1.3 mi

Get pre-qualified for a loan
At Zillow Home Loans, we can pre-qualify you in as little as 5 minutes with no impact to your credit score.An equal housing lender. NMLS #10287.
