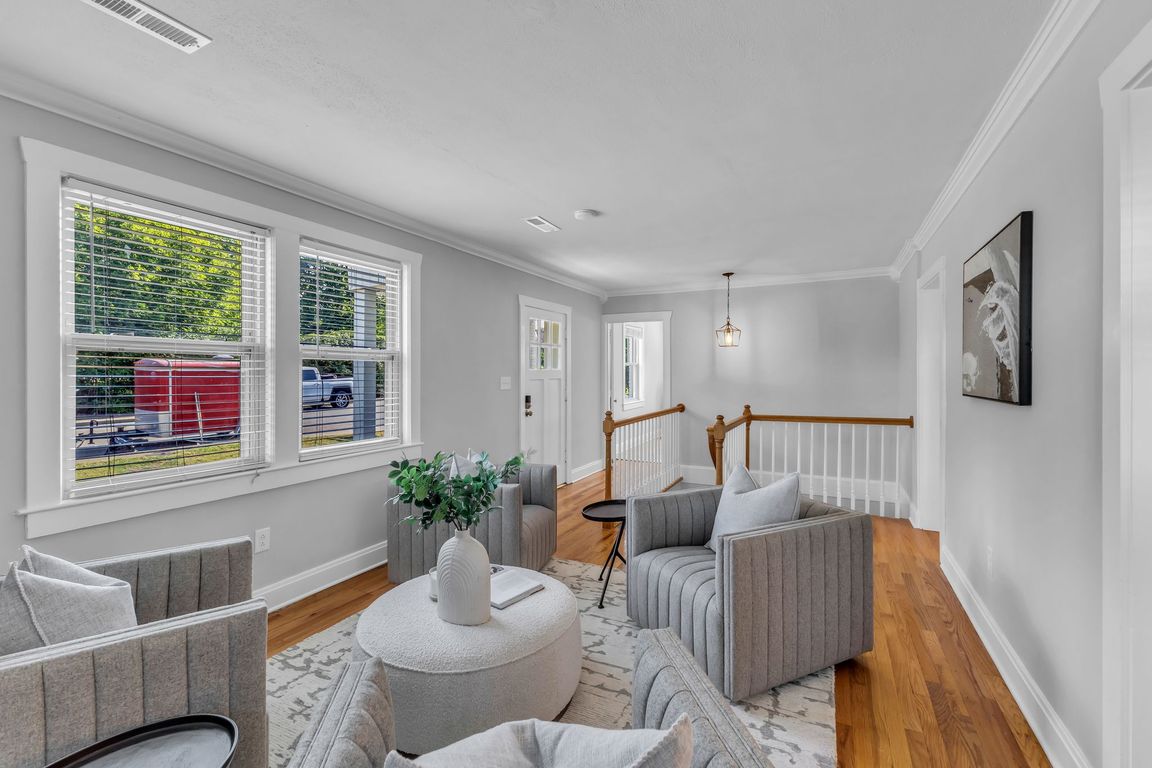
ActivePrice cut: $14.1K (10/16)
$814,900
5beds
2,250sqft
2313 Sunset Pl, Nashville, TN 37212
5beds
2,250sqft
Single family residence, residential
Built in 1940
7,405 sqft
0 Spaces
$362 price/sqft
What's special
Fully finished walkout basementBrick cottageFive bedroomsNew cabinetsQuartz countertopsOutdoor enjoymentGenerous sized lot
Welcome to 2313 Sunset Pl — your ideal home in the heart of Hillsboro Village, just steps from Vanderbilt University! Set on a generous sized lot, the property invites outdoor enjoyment and unrivaled walkability. Step outside your door and find yourself immersed in the energy of Hillsboro Village—cafés, boutiques, and all the ...
- 82 days |
- 1,178 |
- 46 |
Likely to sell faster than
Source: RealTracs MLS as distributed by MLS GRID,MLS#: 2971586
Travel times
Living Room
Kitchen
Dining Room
Zillow last checked: 7 hours ago
Listing updated: October 16, 2025 at 02:34pm
Listing Provided by:
David Blalock 855-856-9466,
simpliHOM 855-856-9466
Source: RealTracs MLS as distributed by MLS GRID,MLS#: 2971586
Facts & features
Interior
Bedrooms & bathrooms
- Bedrooms: 5
- Bathrooms: 2
- Full bathrooms: 2
- Main level bedrooms: 5
Heating
- Central
Cooling
- Central Air
Appliances
- Included: Electric Oven, Electric Range
Features
- Flooring: Wood, Vinyl
- Basement: Apartment,Finished,Full
Interior area
- Total structure area: 2,250
- Total interior livable area: 2,250 sqft
- Finished area above ground: 1,125
- Finished area below ground: 1,125
Property
Features
- Levels: Two
- Stories: 1
Lot
- Size: 7,405.2 Square Feet
- Dimensions: 60 x 133
Details
- Parcel number: 10415024500
- Special conditions: Standard
Construction
Type & style
- Home type: SingleFamily
- Property subtype: Single Family Residence, Residential
Materials
- Brick, Stone
Condition
- New construction: No
- Year built: 1940
Utilities & green energy
- Sewer: Public Sewer
- Water: Public
- Utilities for property: Water Available
Community & HOA
Community
- Subdivision: Linden Place
HOA
- Has HOA: No
Location
- Region: Nashville
Financial & listing details
- Price per square foot: $362/sqft
- Tax assessed value: $627,800
- Annual tax amount: $5,107
- Date on market: 8/8/2025