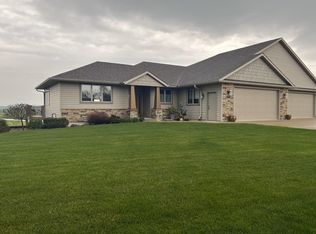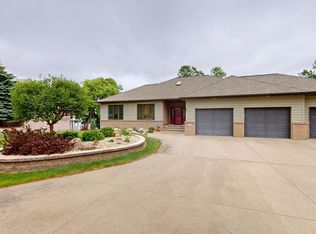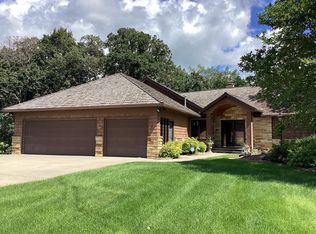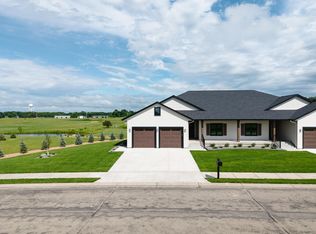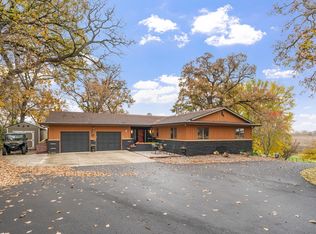This exquisite home features high end finishes and custom built-ins throughout with walls of windows and water views from almost every room. The open concept floor plan includes a gourmet kitchen, walk-in pantry, living and dining area with gas fireplace. The main floor den/office features custom built-ins and the sunroom includes a wet bar with beverage drawers, and gas fireplace making this home ideal for entertaining. A stunning primary suite includes his and her spa-like baths with walk-in closets. Main floor laundry and additional mudroom designed with function top of mind. The spacious lower level includes two bedrooms, full bath, additional flex/exercise room and large family room with access to patio overlooking the water. 3 car heated garage with epoxy floors and additional attached workshop.
Active
$999,900
2313 W 9th St, Albert Lea, MN 56007
3beds
5,440sqft
Est.:
Single Family Residence
Built in 2019
0.9 Acres Lot
$970,800 Zestimate®
$184/sqft
$10/mo HOA
What's special
Gas fireplaceHigh end finishesWalk-in pantryEpoxy floorsWater viewsOpen concept floor planWalls of windows
- 233 days |
- 528 |
- 8 |
Zillow last checked: 8 hours ago
Listing updated: October 13, 2025 at 12:31pm
Listed by:
Craig Hoium 507-473-3048,
Century 21 Atwood
Source: NorthstarMLS as distributed by MLS GRID,MLS#: 6706574
Tour with a local agent
Facts & features
Interior
Bedrooms & bathrooms
- Bedrooms: 3
- Bathrooms: 4
- Full bathrooms: 1
- 3/4 bathrooms: 2
- 1/2 bathrooms: 1
Rooms
- Room types: Kitchen, Living Room, Office, Bedroom 1, Other Room, Walk In Closet, Primary Bathroom, Pantry (Walk-In), Laundry, Den, Foyer, Bathroom
Bedroom 1
- Level: Main
- Area: 252 Square Feet
- Dimensions: 18' x 14'
Primary bathroom
- Level: Main
- Area: 153 Square Feet
- Dimensions: 17' x 9'
Primary bathroom
- Level: Main
- Area: 143 Square Feet
- Dimensions: 13' x 11'
Bathroom
- Level: Main
- Area: 36 Square Feet
- Dimensions: 6' x 6'
Den
- Level: Main
- Area: 414 Square Feet
- Dimensions: 23' x 18'
Foyer
- Level: Main
- Area: 96 Square Feet
- Dimensions: 12' x 8'
Kitchen
- Level: Main
- Area: 420 Square Feet
- Dimensions: 30' x 14'
Laundry
- Level: Main
- Area: 77 Square Feet
- Dimensions: 11' x 7'
Living room
- Level: Main
- Area: 600 Square Feet
- Dimensions: 30' x 20'
Office
- Level: Main
- Area: 126 Square Feet
- Dimensions: 14' x 9'
Office
- Level: Main
- Area: 56 Square Feet
- Dimensions: 8' x 7'
Other
- Level: Main
- Area: 88 Square Feet
- Dimensions: 22' x 4'
Other
- Level: Main
- Area: 30 Square Feet
- Dimensions: 6' x 5'
Walk in closet
- Level: Main
- Area: 49 Square Feet
- Dimensions: 7' x 7'
Heating
- Boiler, Fireplace(s), Radiant Floor, Zoned
Cooling
- Central Air
Appliances
- Included: Air-To-Air Exchanger, Cooktop, Dishwasher, Disposal, Double Oven, Electric Water Heater, Exhaust Fan, Microwave, Refrigerator, Stainless Steel Appliance(s), Wall Oven, Water Softener Owned
Features
- Central Vacuum
- Basement: Daylight,Drain Tiled,Drainage System,8 ft+ Pour,Egress Window(s),Full,Concrete,Storage Space,Walk-Out Access
- Number of fireplaces: 2
- Fireplace features: Family Room, Gas, Living Room, Stone
Interior area
- Total structure area: 5,440
- Total interior livable area: 5,440 sqft
- Finished area above ground: 2,629
- Finished area below ground: 2,429
Property
Parking
- Total spaces: 3
- Parking features: Attached, Concrete, Floor Drain, Garage, Garage Door Opener, Heated Garage, Insulated Garage, Storage
- Attached garage spaces: 3
- Has uncovered spaces: Yes
- Details: Garage Dimensions (40' x 38')
Accessibility
- Accessibility features: Partially Wheelchair, Roll-In Shower
Features
- Levels: One
- Stories: 1
- Patio & porch: Composite Decking, Deck, Enclosed, Front Porch, Patio, Porch, Rear Porch
- Pool features: None
- Fencing: None
- Has view: Yes
- View description: Bay, Lake, South
- Has water view: Yes
- Water view: Bay,Lake
- Waterfront features: Dock, Lake Front, Waterfront Elevation(4-10), Waterfront Num(24002500), Lake Bottom(Undeveloped), Lake Acres(587), Lake Depth(6)
- Body of water: Pickeral
- Frontage length: Water Frontage: 192
Lot
- Size: 0.9 Acres
- Dimensions: 250' x 192'
- Features: Accessible Shoreline, Many Trees
- Topography: Gently Rolling
Details
- Foundation area: 2720
- Parcel number: 344310080
- Zoning description: Residential-Single Family
Construction
Type & style
- Home type: SingleFamily
- Property subtype: Single Family Residence
Materials
- Engineered Wood, Frame
- Roof: Age 8 Years or Less,Asphalt,Pitched
Condition
- Age of Property: 6
- New construction: No
- Year built: 2019
Utilities & green energy
- Electric: Circuit Breakers, 200+ Amp Service
- Gas: Natural Gas
- Sewer: City Sewer/Connected
- Water: City Water/Connected
- Utilities for property: Underground Utilities
Community & HOA
HOA
- Has HOA: Yes
- Services included: Other, Professional Mgmt, Shared Amenities
- HOA fee: $10 monthly
- HOA name: Wedgewood Cove Estates
- HOA phone: 507-373-2007
Location
- Region: Albert Lea
Financial & listing details
- Price per square foot: $184/sqft
- Tax assessed value: $580,800
- Annual tax amount: $9,194
- Date on market: 4/21/2025
- Cumulative days on market: 187 days
- Road surface type: Paved
Estimated market value
$970,800
$922,000 - $1.02M
$4,065/mo
Price history
Price history
| Date | Event | Price |
|---|---|---|
| 6/21/2025 | Price change | $999,900-9.1%$184/sqft |
Source: | ||
| 4/21/2025 | Listed for sale | $1,100,000+2100%$202/sqft |
Source: | ||
| 11/21/2018 | Sold | $50,000$9/sqft |
Source: | ||
Public tax history
Public tax history
| Year | Property taxes | Tax assessment |
|---|---|---|
| 2024 | $8,926 +10.7% | $580,800 +0.6% |
| 2023 | $8,062 +7.2% | $577,400 +14.3% |
| 2022 | $7,520 +424.4% | $505,300 +10.9% |
Find assessor info on the county website
BuyAbility℠ payment
Est. payment
$6,110/mo
Principal & interest
$4867
Property taxes
$883
Other costs
$360
Climate risks
Neighborhood: 56007
Nearby schools
GreatSchools rating
- 5/10Sibley Elementary SchoolGrades: K-5Distance: 1 mi
- 3/10Southwest Middle SchoolGrades: 6-7Distance: 0.9 mi
- 6/10Albert Lea Senior High SchoolGrades: 8-12Distance: 3.9 mi
- Loading
- Loading
