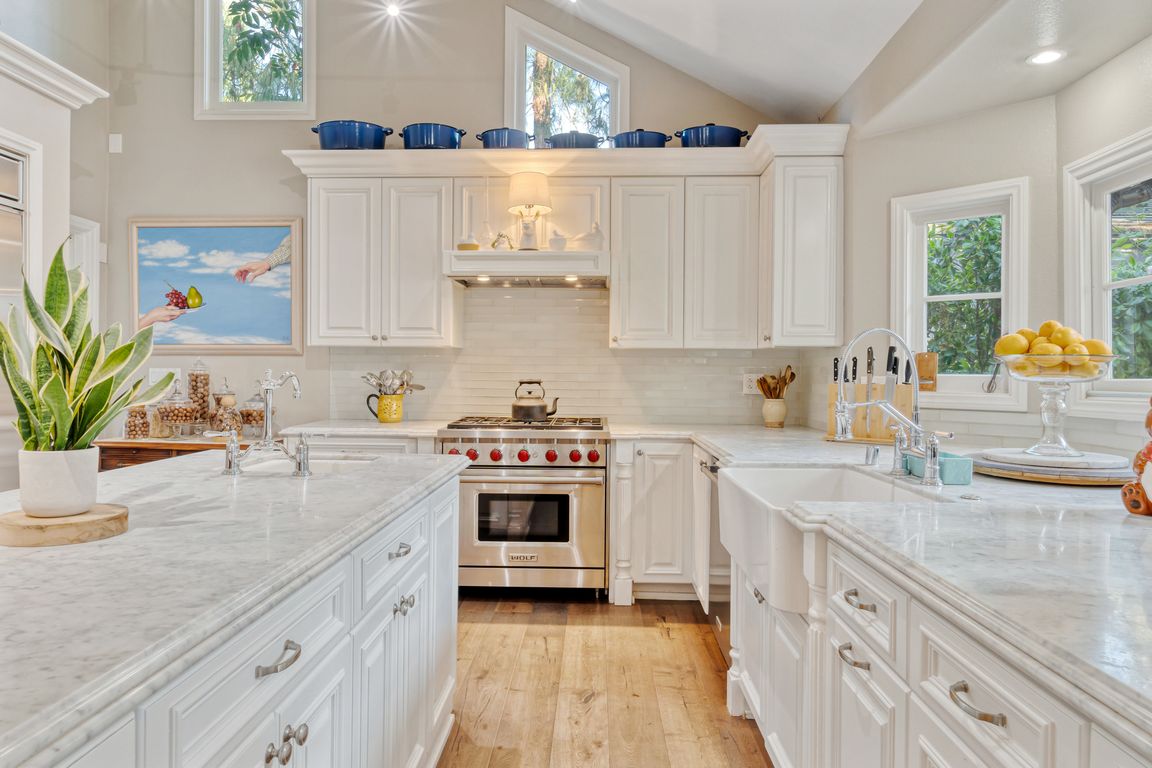
For sale
$3,499,999
5beds
4,788sqft
23134 Collins St, Woodland Hills, CA 91367
5beds
4,788sqft
Single family residence
Built in 1952
0.54 Acres
2 Garage spaces
$731 price/sqft
What's special
PRIVATE, GATED 2 HOUSES ON ONE HUGE LOT WALNUT ACRES Stunning Farmhouse THIS IS A TRUE MUST SEE, Oversize Lot, Gated, ZONED FOR HORSES, Private, Cul-de-Sac, Turnkey Compound WITH HUGE GUESTHOUSE Complete with a Detached 2 Story Fully Permitted 1400 Sq FT ADU (Guesthouse)with full Kitchen, UPSTAIRS LOFT, Separate Laundry, plus ...
- 15 days
- on Zillow |
- 1,832 |
- 87 |
Source: CRMLS,MLS#: SR25183104 Originating MLS: California Regional MLS
Originating MLS: California Regional MLS
Travel times
Living Room
Kitchen
Primary Bedroom
Guest House Kitchen
Guest house Dining and Nook
Guest House Living Room
Outdoor Grass area, Koi Pond, Patio
View from Primary, Farm Zone, Front yard
Zillow last checked: 7 hours ago
Listing updated: August 23, 2025 at 06:03pm
Listing Provided by:
Samantha Mitchell DRE #02119288 818-519-7032,
Keller Williams Realty Calabasas
Source: CRMLS,MLS#: SR25183104 Originating MLS: California Regional MLS
Originating MLS: California Regional MLS
Facts & features
Interior
Bedrooms & bathrooms
- Bedrooms: 5
- Bathrooms: 4
- Full bathrooms: 4
- Main level bathrooms: 3
- Main level bedrooms: 4
Rooms
- Room types: Bedroom, Entry/Foyer, Family Room, Guest Quarters, Great Room, Other, Pantry
Bedroom
- Features: Multi-Level Bedroom
Bathroom
- Features: Bathtub, Full Bath on Main Level, Jetted Tub, Remodeled, Separate Shower, Upgraded
Family room
- Features: Separate Family Room
Kitchen
- Features: Kitchen Island, Kitchen/Family Room Combo, Stone Counters, Remodeled, Updated Kitchen, Utility Sink, Walk-In Pantry
Other
- Features: Walk-In Closet(s)
Pantry
- Features: Walk-In Pantry
Heating
- Central
Cooling
- Central Air
Appliances
- Included: 6 Burner Stove, Built-In Range, Dishwasher, Gas Range
- Laundry: Laundry Room
Features
- Beamed Ceilings, Balcony, Breakfast Area, Crown Molding, Cathedral Ceiling(s), Granite Counters, High Ceilings, In-Law Floorplan, Open Floorplan, Pantry, Bar, Walk-In Pantry, Walk-In Closet(s)
- Flooring: Wood
- Has fireplace: Yes
- Fireplace features: Family Room
- Common walls with other units/homes: No Common Walls
Interior area
- Total interior livable area: 4,788 sqft
Video & virtual tour
Property
Parking
- Total spaces: 44
- Parking features: Circular Driveway, Carport, Door-Multi, Detached Carport, Garage, Paved, Storage
- Garage spaces: 2
- Carport spaces: 2
- Covered spaces: 4
- Uncovered spaces: 40
Features
- Levels: One
- Stories: 1
- Entry location: street
- Has private pool: Yes
- Pool features: In Ground, Private
- Has spa: Yes
- Spa features: In Ground
- Fencing: Privacy,Stucco Wall
- Has view: Yes
- View description: None
Lot
- Size: 0.54 Acres
- Features: Cul-De-Sac, Front Yard, Garden, Landscaped
Details
- Parcel number: 2041012036
- Zoning: LARA
- Special conditions: Standard
Construction
Type & style
- Home type: SingleFamily
- Property subtype: Single Family Residence
Materials
- Vinyl Siding
Condition
- Updated/Remodeled
- New construction: No
- Year built: 1952
Utilities & green energy
- Sewer: Unknown
- Water: Public
Community & HOA
Community
- Features: Valley
- Security: Security Gate
Location
- Region: Woodland Hills
Financial & listing details
- Price per square foot: $731/sqft
- Tax assessed value: $1,528,485
- Annual tax amount: $18,925
- Date on market: 8/13/2025
- Listing terms: Cash,Cash to New Loan,Conventional,Contract
- Road surface type: Paved