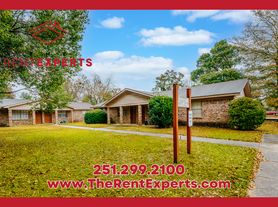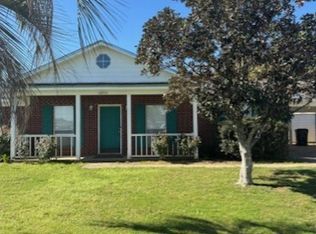Check out this charming, like-new home in Central Baldwin. Completely rebuilt from the studs with all NEW plumbing, HVAC, electrical, Windows, architectural shingle roof, and a wooden deck back porch that is great for grilling out. Step through the front door into an open-concept layout featuring luxury LVP flooring, a kitchen with new cabinets with stunning quartz countertops and SS appliances. The home also includes a Primary bedroom with its own full bathroom and a versatile flex room-perfect for storage, an office or a playroom. The backyard is fully fenced. No smoking and no pets
House for rent
$1,500/mo
23136 Oak St, Robertsdale, AL 36567
3beds
1,360sqft
Price may not include required fees and charges.
Singlefamily
Available now
No pets
Electric, ceiling fan
-- Laundry
None parking
Central
What's special
Architectural shingle roofOpen-concept layoutStunning quartz countertopsVersatile flex roomLuxury lvp flooringSs appliancesNew cabinets
- 4 days
- on Zillow |
- -- |
- -- |
Travel times
Renting now? Get $1,000 closer to owning
Unlock a $400 renter bonus, plus up to a $600 savings match when you open a Foyer+ account.
Offers by Foyer; terms for both apply. Details on landing page.
Facts & features
Interior
Bedrooms & bathrooms
- Bedrooms: 3
- Bathrooms: 2
- Full bathrooms: 2
Heating
- Central
Cooling
- Electric, Ceiling Fan
Appliances
- Included: Dishwasher, Microwave, Range
Features
- Ceiling Fan(s)
Interior area
- Total interior livable area: 1,360 sqft
Property
Parking
- Parking features: Contact manager
- Details: Contact manager
Features
- Exterior features: Contact manager
Details
- Parcel number: 4109313000039.001
Construction
Type & style
- Home type: SingleFamily
- Property subtype: SingleFamily
Condition
- Year built: 1962
Community & HOA
Location
- Region: Robertsdale
Financial & listing details
- Lease term: 12 Months
Price history
| Date | Event | Price |
|---|---|---|
| 9/30/2025 | Listed for rent | $1,500$1/sqft |
Source: Baldwin Realtors #385883 | ||
| 9/24/2025 | Sold | $229,415-6.4%$169/sqft |
Source: | ||
| 9/19/2025 | Pending sale | $244,999$180/sqft |
Source: | ||
| 9/5/2025 | Price change | $244,999-2%$180/sqft |
Source: | ||
| 8/21/2025 | Price change | $249,999-3.8%$184/sqft |
Source: | ||

