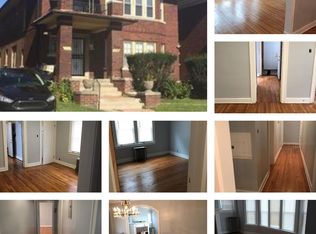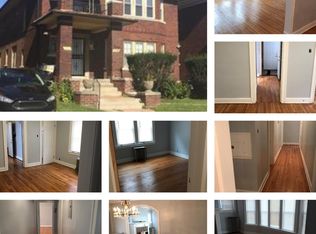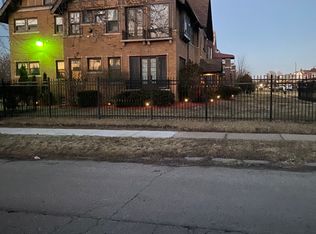Sold for $370,000 on 06/30/25
$370,000
2314 Calvert St, Detroit, MI 48206
6beds
3,980sqft
Single Family Residence
Built in 1922
5,662.8 Square Feet Lot
$379,800 Zestimate®
$93/sqft
$4,435 Estimated rent
Home value
$379,800
$346,000 - $418,000
$4,435/mo
Zestimate® history
Loading...
Owner options
Explore your selling options
What's special
Step into nearly 4,000 sq ft of completely transformed living space! This home has been fully renovated down to the studs, ensuring that everything from electrical and plumbing to heating ductwork is brand new. You'll enjoy modern comforts with 2 new furnaces, AC coils, and top-of-the-line insulation. The updates don’t stop there—new windows throughout, including in the attic, provide incredible natural light, while the new plywood and shingles roof offer durability and peace of mind.
With fresh gutters, a stunning new cedar fence, and a massive backyard perfect for entertaining, this home is ready for both relaxation and socializing. The open kitchen features sleek new cabinets, fixtures, handles, and a gorgeous quartz countertop that flows seamlessly into the dining and living areas, creating an ideal space for gatherings.
Located just one city block away from the coveted Boston Edison neighborhood, Lasalle Gardens, and Atkinson District, and only 10 minutes from downtown, this home offers the perfect balance of suburban serenity and city convenience. This renovation is more than just a facelift—it’s a complete reinvention, ready for you to call home!
Zillow last checked: 8 hours ago
Listing updated: August 05, 2025 at 12:00pm
Listed by:
Angie Sierra Reynoso 313-528-3002,
RE/MAX City Centre
Bought with:
Tinaesha Sims, 6501416037
Front Page Properties
Source: Realcomp II,MLS#: 20250016025
Facts & features
Interior
Bedrooms & bathrooms
- Bedrooms: 6
- Bathrooms: 5
- Full bathrooms: 4
- 1/2 bathrooms: 1
Primary bedroom
- Level: Entry
- Dimensions: 17 x 14
Bedroom
- Level: Second
- Dimensions: 16 x 11
Bedroom
- Level: Second
- Dimensions: 12 x 9
Bedroom
- Level: Second
- Dimensions: 12 x 10
Bedroom
- Level: Second
- Dimensions: 10 x 12
Bedroom
- Level: Entry
- Dimensions: 14 x 9
Primary bathroom
- Level: Entry
Other
- Level: Second
Other
- Level: Second
Other
- Level: Second
Other
- Level: Entry
Dining room
- Level: Entry
- Dimensions: 14 x 7
Family room
- Level: Second
- Dimensions: 19 x 15
Laundry
- Level: Second
Laundry
- Level: Entry
Living room
- Level: Entry
- Dimensions: 23 x 16
Heating
- Hot Water, Natural Gas
Features
- Basement: Unfinished
- Has fireplace: No
Interior area
- Total interior livable area: 3,980 sqft
- Finished area above ground: 3,980
Property
Parking
- Parking features: No Garage
Features
- Levels: Two
- Stories: 2
- Entry location: GroundLevelwSteps
- Pool features: None
Lot
- Size: 5,662 sqft
- Dimensions: 40.00 x 137.00
Details
- Parcel number: W10I003047S
- Special conditions: Short Sale No,Standard
Construction
Type & style
- Home type: SingleFamily
- Architectural style: Other
- Property subtype: Single Family Residence
Materials
- Brick
- Foundation: Basement, Brick Mortar
Condition
- New construction: No
- Year built: 1922
- Major remodel year: 2023
Utilities & green energy
- Sewer: Sewer At Street
- Water: Public
Community & neighborhood
Location
- Region: Detroit
- Subdivision: JOY FARM (ALSO P39 PLATS)
Other
Other facts
- Listing agreement: Exclusive Right To Sell
- Listing terms: Cash,Conventional,FHA
Price history
| Date | Event | Price |
|---|---|---|
| 6/30/2025 | Sold | $370,000+0%$93/sqft |
Source: | ||
| 6/26/2025 | Pending sale | $369,999$93/sqft |
Source: | ||
| 4/12/2025 | Price change | $369,999-1.3%$93/sqft |
Source: | ||
| 3/13/2025 | Listed for sale | $375,000-3.8%$94/sqft |
Source: | ||
| 3/11/2025 | Listing removed | $389,900$98/sqft |
Source: | ||
Public tax history
| Year | Property taxes | Tax assessment |
|---|---|---|
| 2024 | -- | $30,200 +23.3% |
| 2023 | -- | $24,500 +23.1% |
| 2022 | -- | $19,900 +8.2% |
Find assessor info on the county website
Neighborhood: Dexter-Linwood
Nearby schools
GreatSchools rating
- 3/10Durfee Elementary-Middle SchoolGrades: PK-8Distance: 0.2 mi
- 3/10Central Collegiate AcademyGrades: 9-12Distance: 0.2 mi
Get a cash offer in 3 minutes
Find out how much your home could sell for in as little as 3 minutes with a no-obligation cash offer.
Estimated market value
$379,800
Get a cash offer in 3 minutes
Find out how much your home could sell for in as little as 3 minutes with a no-obligation cash offer.
Estimated market value
$379,800


