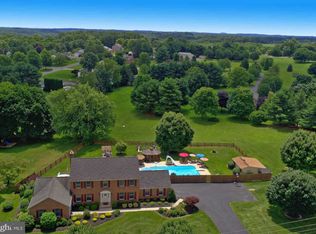Sold for $601,000
$601,000
2314 Furnace Rd, Fallston, MD 21047
4beds
2,664sqft
Single Family Residence
Built in 1987
1.41 Acres Lot
$675,600 Zestimate®
$226/sqft
$3,363 Estimated rent
Home value
$675,600
$635,000 - $723,000
$3,363/mo
Zestimate® history
Loading...
Owner options
Explore your selling options
What's special
Brick front colonial boasting close to 4,000 square feet of finished space on just shy of 1.5 acres in the heart of Fallston! Through the main door beautiful hardwood floors meet you and span the entire main floor of this traditional colonial. An oversized living room features tons of natural light, wood burning fireplace with brick surround and wood mantel, crown molding and chair rail. The spacious Dining Room is plenty of space for hosting. Into the large eat in kitchen you will find granite counters, a tile backsplash, stainless steel appliances, recessed lights large pantry closet and a breakfast bar leading into your spacious family room. The family room area offers a floor to ceiling brick surround wood burning fireplace, vaulted ceilings, ceiling fan and sliding doors leading to your rear deck and backyard. The oversized 2 car side load garage entry is into this room as well. The main level is rounded out with a large laundry/mud room and powder room. Step upstairs into your primary suite complete with dual closets, including one walk in closet, ceiling fan, and a primary bath with an oversized tub/shower. 3 additional generously sized bedrooms sit upstairs, all with fresh carpet, double door closets and tons of natural light. A second hall bathroom offers an oversized tub/vanity area with separate shower/water closet area making getting ready with multiple people at once a breeze! Head downstairs to your fully finished lower level where you will find a huge rec room built for entertaining complete with cedar closet storage, a large custom built bar area with recessed lights and built ins, and a wood burning fireplace atop a brick landing. Around the steps you'll find a large game room with pool table that can be left with the home. Behind the game room you will find a large finished room currently being used as a home gym. Storage needs? No worries, there is a concrete floored crawl space underneath the upstairs family room offer tons of storage options! Out back you will find a large, flat, tree lined yard with plenty or room for your outdoor entertaining needs. A large shed with garage door entry, and double side doors, with electric sits in the back corner of the property as well. Schedule your tour today of this beautiful home!
Zillow last checked: 8 hours ago
Listing updated: November 01, 2023 at 03:38am
Listed by:
Timothy Langhauser 443-928-8793,
Compass Home Group, LLC
Bought with:
Marianne Gregory, 654511
Redfin Corp
Source: Bright MLS,MLS#: MDHR2025758
Facts & features
Interior
Bedrooms & bathrooms
- Bedrooms: 4
- Bathrooms: 3
- Full bathrooms: 2
- 1/2 bathrooms: 1
- Main level bathrooms: 1
Basement
- Area: 1206
Heating
- Heat Pump, Electric
Cooling
- Central Air, Electric
Appliances
- Included: Microwave, Dishwasher, Dryer, Exhaust Fan, Oven/Range - Electric, Refrigerator, Washer, Water Heater, Electric Water Heater
- Laundry: Main Level
Features
- Attic, Bar, Breakfast Area, Cedar Closet(s), Ceiling Fan(s), Chair Railings, Crown Molding, Dining Area, Family Room Off Kitchen, Floor Plan - Traditional, Eat-in Kitchen, Primary Bath(s), Upgraded Countertops, Walk-In Closet(s)
- Flooring: Hardwood, Carpet, Ceramic Tile
- Windows: Window Treatments
- Basement: Finished
- Number of fireplaces: 3
- Fireplace features: Brick, Free Standing, Wood Burning, Wood Burning Stove
Interior area
- Total structure area: 3,870
- Total interior livable area: 2,664 sqft
- Finished area above ground: 2,664
- Finished area below ground: 0
Property
Parking
- Total spaces: 2
- Parking features: Garage Faces Side, Garage Door Opener, Oversized, Attached
- Attached garage spaces: 2
Accessibility
- Accessibility features: None
Features
- Levels: Three
- Stories: 3
- Patio & porch: Deck
- Pool features: None
Lot
- Size: 1.41 Acres
- Dimensions: 227.00 x
Details
- Additional structures: Above Grade, Below Grade
- Parcel number: 1304006984
- Zoning: RR
- Special conditions: Standard
Construction
Type & style
- Home type: SingleFamily
- Architectural style: Colonial
- Property subtype: Single Family Residence
Materials
- Brick, Vinyl Siding
- Foundation: Block
- Roof: Architectural Shingle
Condition
- Excellent
- New construction: No
- Year built: 1987
Utilities & green energy
- Electric: 200+ Amp Service
- Sewer: Private Septic Tank
- Water: Well
Community & neighborhood
Location
- Region: Fallston
- Subdivision: Fox Meadows
Other
Other facts
- Listing agreement: Exclusive Right To Sell
- Listing terms: Cash,Conventional,FHA,VA Loan
- Ownership: Fee Simple
Price history
| Date | Event | Price |
|---|---|---|
| 10/25/2023 | Sold | $601,000+3.6%$226/sqft |
Source: | ||
| 9/30/2023 | Pending sale | $580,000$218/sqft |
Source: | ||
| 9/28/2023 | Listed for sale | $580,000$218/sqft |
Source: | ||
Public tax history
| Year | Property taxes | Tax assessment |
|---|---|---|
| 2025 | $4,831 +6.8% | $469,433 +13.1% |
| 2024 | $4,522 +3.2% | $414,900 +3.2% |
| 2023 | $4,381 +3.3% | $402,000 -3.1% |
Find assessor info on the county website
Neighborhood: 21047
Nearby schools
GreatSchools rating
- 10/10Jarrettsville Elementary SchoolGrades: K-5Distance: 1.7 mi
- 6/10North Harford Middle SchoolGrades: 6-8Distance: 8.3 mi
- 6/10North Harford High SchoolGrades: 9-12Distance: 8.5 mi
Schools provided by the listing agent
- District: Harford County Public Schools
Source: Bright MLS. This data may not be complete. We recommend contacting the local school district to confirm school assignments for this home.
Get a cash offer in 3 minutes
Find out how much your home could sell for in as little as 3 minutes with a no-obligation cash offer.
Estimated market value$675,600
Get a cash offer in 3 minutes
Find out how much your home could sell for in as little as 3 minutes with a no-obligation cash offer.
Estimated market value
$675,600
