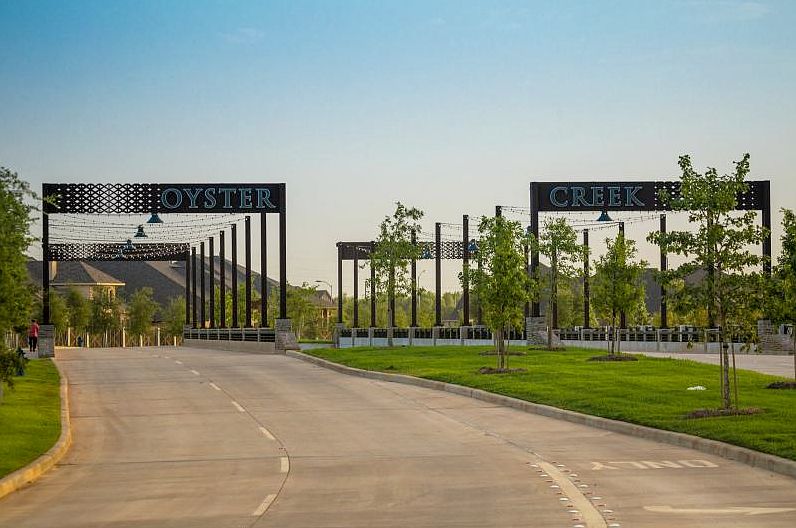Welcome to 2314 Home Sweet Home Street, the stunning 223 Highland Homes Model in the heart of Harvest Green. This thoughtfully designed home showcases 5 bedrooms, 5.5 bathrooms, a spacious open concept living area, and a 3.5 Car Garage. This home is filled with structural upgrades including a flex-gen suite upstairs, expanded bedrooms upstairs, sliding glass doors at the family room, primary bedroom extension with freestanding tub. The Gourmet kitchen features upgraded quartz countertops, stacked upper cabinets with glass inserts and puck lighting, and upgraded Elextrolux appliances perfect for both entertaining and everyday living. Throughout the home you'll find designer finishes, engineered hardwood flooring, and custom details unique to a model showcase property. Enjoy outdoor living with extended covered patio overlooking a beautifully lanscaped backyard and fire pit perfect for relaxing evenings or fun gatherings!
New construction
Special offer
$1,050,000
2314 Home Sweet Home St, Richmond, TX 77406
5beds
4,098sqft
Single Family Residence
Built in 2025
8,581.32 Square Feet Lot
$1,016,400 Zestimate®
$256/sqft
$101/mo HOA
What's special
Designer finishesEngineered hardwood flooringExtended covered patioUpgraded quartz countertopsGourmet kitchenExpanded bedrooms upstairsCustom details
Call: (979) 658-7654
- 2 days |
- 113 |
- 3 |
Zillow last checked: 7 hours ago
Listing updated: October 03, 2025 at 02:02am
Listed by:
Dina Verteramo TREC #0523468 888-524-3182,
Dina Verteramo
Source: HAR,MLS#: 50024962
Travel times
Schedule tour
Select your preferred tour type — either in-person or real-time video tour — then discuss available options with the builder representative you're connected with.
Facts & features
Interior
Bedrooms & bathrooms
- Bedrooms: 5
- Bathrooms: 6
- Full bathrooms: 5
- 1/2 bathrooms: 1
Rooms
- Room types: Family Room, Guest Suite, Media Room
Primary bathroom
- Features: Primary Bath: Separate Shower, Vanity Area
Kitchen
- Features: Kitchen open to Family Room, Pantry, Pots/Pans Drawers, Soft Closing Drawers
Heating
- Natural Gas
Cooling
- Ceiling Fan(s), Electric
Appliances
- Included: ENERGY STAR Qualified Appliances, Water Heater, Disposal, Refrigerator, Double Oven, Electric Oven, Microwave, Gas Cooktop, Dishwasher
- Laundry: Electric Dryer Hookup, Gas Dryer Hookup, Washer Hookup
Features
- Formal Entry/Foyer, High Ceilings, 2 Bedrooms Down, En-Suite Bath, Primary Bed - 1st Floor, Walk-In Closet(s)
- Flooring: Carpet, Engineered Hardwood, Tile
- Windows: Insulated/Low-E windows
- Number of fireplaces: 1
- Fireplace features: Gas, Wood Burning
Interior area
- Total structure area: 4,098
- Total interior livable area: 4,098 sqft
Video & virtual tour
Property
Parking
- Total spaces: 3
- Parking features: Attached
- Attached garage spaces: 3
Features
- Stories: 2
- Patio & porch: Covered
- Exterior features: Sprinkler System
- Fencing: Back Yard
Lot
- Size: 8,581.32 Square Feet
- Features: Back Yard, Subdivided, 0 Up To 1/4 Acre
Details
- Parcel number: 3801340010130907
Construction
Type & style
- Home type: SingleFamily
- Architectural style: Contemporary,Traditional
- Property subtype: Single Family Residence
Materials
- Batts Insulation, Blown-In Insulation, Brick, Stone, Wood Siding
- Foundation: Slab
- Roof: Composition
Condition
- New construction: Yes
- Year built: 2025
Details
- Builder name: Highland Homes
Utilities & green energy
- Sewer: Public Sewer
- Water: Public
Green energy
- Green verification: ENERGY STAR Certified Homes, HERS Index Score
- Energy efficient items: Thermostat, Lighting, HVAC
Community & HOA
Community
- Subdivision: Harvest Green
HOA
- Has HOA: Yes
- Amenities included: Clubhouse, Park, Pond, Pool
- HOA fee: $1,210 annually
Location
- Region: Richmond
Financial & listing details
- Price per square foot: $256/sqft
- Tax assessed value: $771,345
- Annual tax amount: $10,867
- Date on market: 10/2/2025
- Listing terms: Cash,Conventional,FHA,VA Loan
About the community
PoolLake
This 1,300-acre Johnson Development community is a place with room to grow and put down roots. With over 30 acres of lakes & waterways, 280 acres of greenbelts, 50 acres of parkland, a 12-acre village farm and walking trail system, this natural environment offers an abundance of features for your entire family! Most importantly, your children will attend the highly acclaimed Fort Bend ISD.
3.99% 1st Year Rate Promo Click For Details
Source: Highland Homes

