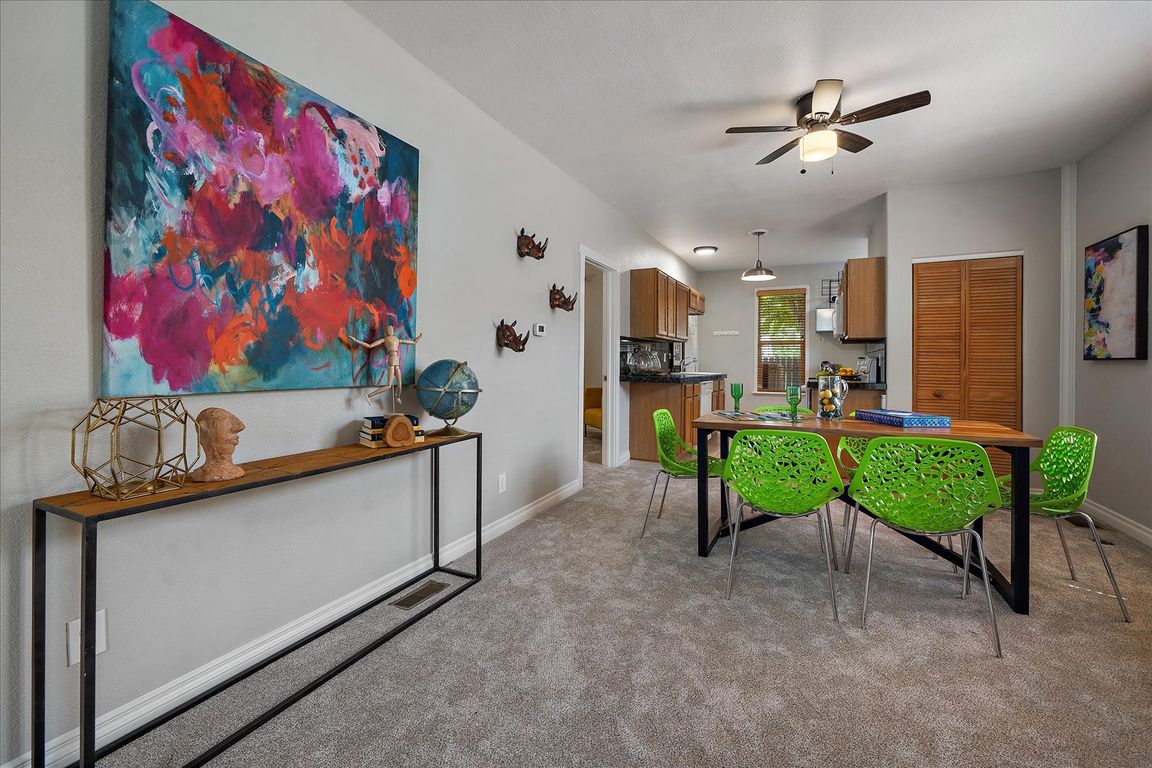
For salePrice cut: $25K (10/9)
$425,000
2beds
1,190sqft
2314 N Meade Street, Denver, CO 80211
2beds
1,190sqft
Duplex
Built in 1906
1,663 sqft
0 Spaces
$357 price/sqft
What's special
Gas-plumbed fireplaceMature treesUpdated private deckLarge south-facing windowsPrimary bedroomEat-in kitchenRenovated light-filled bathroom
Incredible Location – less than ½ mile from Sloan’s Lake! Recently updated and super-cute - newer carpet and paint, refurbished bathtub and newer furnace. Its open concept design is ideal for entertaining. The inviting living room with gas-plumbed fireplace adjoins the dining area with large south-facing windows and eat-in kitchen. The ...
- 81 days |
- 2,010 |
- 62 |
Source: REcolorado,MLS#: 8006772
Travel times
Living Room
Kitchen
Dining Room
Zillow last checked: 8 hours ago
Listing updated: October 09, 2025 at 05:05pm
Listed by:
Tom Yeoman 720-243-1712 Tom@ThomasYeoman.com,
Berkshire Hathaway HomeServices Colorado Real Estate, LLC
Source: REcolorado,MLS#: 8006772
Facts & features
Interior
Bedrooms & bathrooms
- Bedrooms: 2
- Bathrooms: 1
- Full bathrooms: 1
- Main level bathrooms: 1
- Main level bedrooms: 2
Bedroom
- Level: Main
Bathroom
- Level: Main
Other
- Level: Main
Dining room
- Level: Main
Living room
- Level: Main
Utility room
- Level: Basement
Heating
- Forced Air
Cooling
- Central Air
Appliances
- Included: Disposal, Dryer, Gas Water Heater, Microwave, Oven, Range, Range Hood, Refrigerator, Washer
Features
- Ceiling Fan(s), Eat-in Kitchen
- Flooring: Carpet, Tile, Vinyl, Wood
- Windows: Skylight(s), Window Treatments
- Basement: Partial,Unfinished
- Has fireplace: Yes
- Fireplace features: Gas, Living Room
- Common walls with other units/homes: End Unit,1 Common Wall
Interior area
- Total structure area: 1,190
- Total interior livable area: 1,190 sqft
- Finished area above ground: 964
- Finished area below ground: 0
Video & virtual tour
Property
Features
- Levels: Two
- Stories: 2
- Patio & porch: Deck, Front Porch
- Exterior features: Private Yard
- Fencing: Partial
Lot
- Size: 1,663 Square Feet
- Features: Level
Details
- Parcel number: 231131024
- Zoning: U-SU-C
- Special conditions: Standard
Construction
Type & style
- Home type: SingleFamily
- Property subtype: Duplex
- Attached to another structure: Yes
Materials
- Stucco
- Roof: Composition
Condition
- Updated/Remodeled
- Year built: 1906
Utilities & green energy
- Sewer: Public Sewer
- Water: Public
Community & HOA
Community
- Security: Carbon Monoxide Detector(s), Security System, Smoke Detector(s)
- Subdivision: Sloan'S Lake
HOA
- Has HOA: No
Location
- Region: Denver
Financial & listing details
- Price per square foot: $357/sqft
- Annual tax amount: $2,715
- Date on market: 9/3/2025
- Listing terms: Cash,Conventional,FHA,VA Loan
- Exclusions: None
- Ownership: Individual