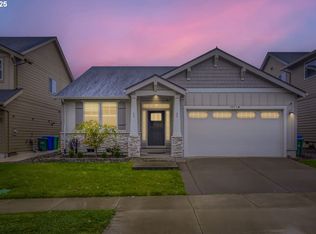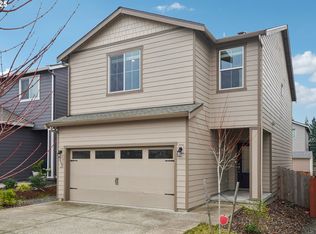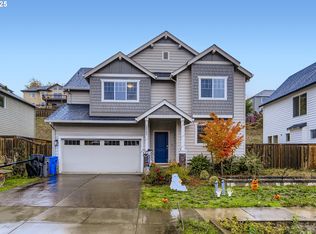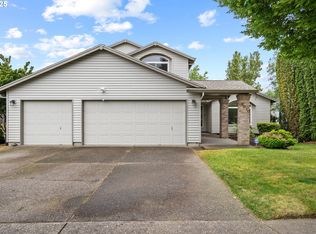Wow! LOCATION! Truly unique wooded greenspace location. Wooded privacy and tranquility but also space for 2nd living come tour and see. New 2nd living on lower level. High ceilings. Everything included. 2 KITCHENS. 2 LAUNDRY. 2 livig rooms. 2 VIEW DECKS!!! Property could have own access via path along driveway. NO HOA!
Pending
$739,950
2314 SW 43rd St, Gresham, OR 97080
4beds
2,901sqft
Est.:
Residential, Single Family Residence
Built in 2019
6,969.6 Square Feet Lot
$-- Zestimate®
$255/sqft
$-- HOA
What's special
Wooded privacy and tranquilityWooded greenspace locationHigh ceilings
- 87 days |
- 41 |
- 0 |
Zillow last checked: 8 hours ago
Listing updated: December 10, 2025 at 06:36am
Listed by:
Greg Walczyk 503-407-9859,
Walczyk Associates Realty
Source: RMLS (OR),MLS#: 313255159
Facts & features
Interior
Bedrooms & bathrooms
- Bedrooms: 4
- Bathrooms: 3
- Full bathrooms: 3
- Main level bathrooms: 2
Rooms
- Room types: Bedroom 4, Nook, Laundry, Bedroom 2, Bedroom 3, Dining Room, Family Room, Kitchen, Living Room, Primary Bedroom
Primary bedroom
- Features: Bathtub With Shower, Double Sinks, Walkin Closet, Wallto Wall Carpet
- Level: Main
- Area: 195
- Dimensions: 13 x 15
Bedroom 2
- Features: French Doors, Closet, Wallto Wall Carpet
- Level: Main
- Area: 121
- Dimensions: 11 x 11
Bedroom 3
- Features: Closet, Wallto Wall Carpet
- Level: Lower
- Area: 120
- Dimensions: 12 x 10
Bedroom 4
- Features: Closet, Wallto Wall Carpet
- Level: Lower
- Area: 144
- Dimensions: 12 x 12
Dining room
- Features: Patio, Engineered Hardwood, High Ceilings
- Level: Main
- Area: 120
- Dimensions: 10 x 12
Family room
- Features: Bathroom, Deck, Wallto Wall Carpet
- Level: Lower
- Area: 364
- Dimensions: 14 x 26
Kitchen
- Features: Gas Appliances, Island, E N E R G Y S T A R Qualified Appliances, Engineered Hardwood, High Ceilings
- Level: Main
- Area: 165
- Width: 15
Living room
- Features: Fireplace Insert, Engineered Hardwood, High Ceilings
- Level: Main
- Area: 400
- Dimensions: 16 x 25
Heating
- ENERGY STAR Qualified Equipment, Forced Air 95 Plus
Cooling
- Central Air
Appliances
- Included: Dishwasher, Disposal, ENERGY STAR Qualified Appliances, Free-Standing Gas Range, Gas Appliances, Microwave, Stainless Steel Appliance(s), Washer/Dryer, ENERGY STAR Qualified Water Heater, Tankless Water Heater
- Laundry: Laundry Room
Features
- Granite, High Ceilings, Closet, Built-in Features, Bathroom, Kitchen Island, Bathtub With Shower, Double Vanity, Walk-In Closet(s), Cook Island, Pantry
- Flooring: Hardwood, Wall to Wall Carpet, Engineered Hardwood
- Doors: French Doors
- Windows: Double Pane Windows
- Basement: Daylight,Finished,Separate Living Quarters Apartment Aux Living Unit
- Number of fireplaces: 1
- Fireplace features: Gas, Insert
Interior area
- Total structure area: 2,901
- Total interior livable area: 2,901 sqft
Property
Parking
- Total spaces: 2
- Parking features: Driveway, On Street, Garage Door Opener, Attached, Oversized
- Attached garage spaces: 2
- Has uncovered spaces: Yes
Accessibility
- Accessibility features: Accessible Hallway, Garage On Main, Main Floor Bedroom Bath, Minimal Steps, One Level, Parking, Pathway, Accessibility
Features
- Levels: Two
- Stories: 2
- Patio & porch: Covered Deck, Porch, Patio, Deck
- Exterior features: Gas Hookup, Yard
- Fencing: Fenced
- Has view: Yes
- View description: Park/Greenbelt, Trees/Woods
- Waterfront features: Creek
Lot
- Size: 6,969.6 Square Feet
- Features: Greenbelt, Private, Secluded, Trees, Wooded, Sprinkler, SqFt 7000 to 9999
Details
- Additional structures: GasHookup, SeparateLivingQuartersApartmentAuxLivingUnit
- Parcel number: R689739
Construction
Type & style
- Home type: SingleFamily
- Architectural style: Daylight Ranch
- Property subtype: Residential, Single Family Residence
Materials
- Cement Siding, Cultured Stone
- Foundation: Concrete Perimeter
- Roof: Composition
Condition
- Resale
- New construction: No
- Year built: 2019
Utilities & green energy
- Gas: Gas Hookup, Gas
- Sewer: Public Sewer
- Water: Public
- Utilities for property: Cable Connected
Community & HOA
Community
- Security: Entry
- Subdivision: Pleasant Valley
HOA
- Has HOA: No
Location
- Region: Gresham
Financial & listing details
- Price per square foot: $255/sqft
- Tax assessed value: $660,700
- Annual tax amount: $6,861
- Date on market: 6/19/2025
- Cumulative days on market: 88 days
- Listing terms: Cash,Conventional,FHA,VA Loan
- Road surface type: Paved
Estimated market value
Not available
Estimated sales range
Not available
Not available
Price history
Price history
| Date | Event | Price |
|---|---|---|
| 9/13/2025 | Pending sale | $739,950$255/sqft |
Source: | ||
| 8/3/2025 | Price change | $739,950-1.3%$255/sqft |
Source: | ||
| 7/19/2025 | Price change | $749,500-2%$258/sqft |
Source: | ||
| 7/9/2025 | Price change | $765,000-1.3%$264/sqft |
Source: | ||
| 6/20/2025 | Listed for sale | $775,000+7.8%$267/sqft |
Source: | ||
Public tax history
Public tax history
| Year | Property taxes | Tax assessment |
|---|---|---|
| 2025 | $7,164 +4.4% | $378,290 +3% |
| 2024 | $6,861 +11.1% | $367,280 +3% |
| 2023 | $6,178 +3.8% | $356,590 +3% |
Find assessor info on the county website
BuyAbility℠ payment
Est. payment
$4,417/mo
Principal & interest
$3572
Property taxes
$586
Home insurance
$259
Climate risks
Neighborhood: Pleasant Valley
Nearby schools
GreatSchools rating
- 6/10Butler Creek Elementary SchoolGrades: K-5Distance: 0.4 mi
- 3/10Centennial Middle SchoolGrades: 6-8Distance: 2.7 mi
- 4/10Centennial High SchoolGrades: 9-12Distance: 2.3 mi
Schools provided by the listing agent
- Elementary: Butler Creek
- Middle: Centennial
- High: Centennial
Source: RMLS (OR). This data may not be complete. We recommend contacting the local school district to confirm school assignments for this home.
- Loading




