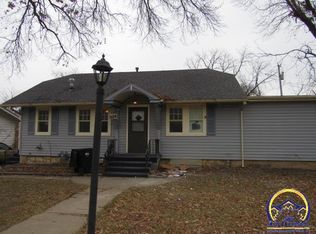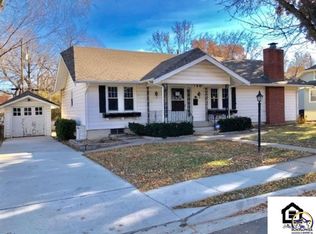Sold on 04/03/23
Price Unknown
2314 SW 8th Ave, Topeka, KS 66606
3beds
1,366sqft
Single Family Residence, Residential
Built in 1935
0.39 Acres Lot
$163,600 Zestimate®
$--/sqft
$1,407 Estimated rent
Home value
$163,600
$151,000 - $177,000
$1,407/mo
Zestimate® history
Loading...
Owner options
Explore your selling options
What's special
An adorable and inviting home conveniently located in mid-town Topeka, with nearby parks, schools, and shopping. You will appreciate the character of the beautiful hardwood floors, tall ceilings, and charming fireplace with original built-in shelving and cabinets. Two bedrooms and full bathroom on main level, and a cozy third bedroom upstairs. There is room to relocate laundry in mud-room off kitchen and home has plenty of storage inside and out! There's an attached single car garage, and a detached, double length, 2-car garage with attic access above. Call to schedule your showing today! *Open House: Sat 2/18 & Sun 2/19 12pm-2pm.*
Zillow last checked: 8 hours ago
Listing updated: April 04, 2023 at 08:33am
Listed by:
Amanda Danielson 785-220-8500,
Better Homes and Gardens Real
Bought with:
Kristy VanMetre, 00241964
KW One Legacy Partners, LLC
Source: Sunflower AOR,MLS#: 227797
Facts & features
Interior
Bedrooms & bathrooms
- Bedrooms: 3
- Bathrooms: 1
- Full bathrooms: 1
Primary bedroom
- Level: Main
- Area: 125.08
- Dimensions: 11.8 x 10.6
Bedroom 2
- Level: Main
- Area: 110
- Dimensions: 11 x 10
Bedroom 3
- Level: Upper
- Area: 75.48
- Dimensions: 10.2 x 7.4
Dining room
- Area: 142.74
- Dimensions: 12.2 x 11.7
Kitchen
- Level: Main
- Area: 158.72
- Dimensions: 12.8 x 12.4
Laundry
- Level: Basement
Living room
- Level: Main
- Area: 240.8
- Dimensions: 17.2 x 14
Heating
- Natural Gas
Cooling
- Central Air
Appliances
- Included: Electric Range, Microwave, Refrigerator, Disposal
- Laundry: In Basement
Features
- Flooring: Hardwood, Ceramic Tile
- Basement: Stone/Rock,Full,Unfinished,Walk-Out Access
- Number of fireplaces: 1
- Fireplace features: One, Wood Burning, Living Room
Interior area
- Total structure area: 1,366
- Total interior livable area: 1,366 sqft
- Finished area above ground: 1,366
- Finished area below ground: 0
Property
Parking
- Parking features: Attached, Detached
- Has attached garage: Yes
Features
- Patio & porch: Deck, Covered
- Fencing: Chain Link
Lot
- Size: 0.39 Acres
- Features: Corner Lot, Sidewalk
Details
- Parcel number: R12987
- Special conditions: Standard,Arm's Length
Construction
Type & style
- Home type: SingleFamily
- Property subtype: Single Family Residence, Residential
Materials
- Frame
- Roof: Composition
Condition
- Year built: 1935
Community & neighborhood
Location
- Region: Topeka
- Subdivision: Quincy Addn
Price history
| Date | Event | Price |
|---|---|---|
| 4/3/2023 | Sold | -- |
Source: | ||
| 2/21/2023 | Pending sale | $134,900$99/sqft |
Source: | ||
| 2/18/2023 | Listed for sale | $134,900+34.9%$99/sqft |
Source: | ||
| 9/16/2020 | Sold | -- |
Source: | ||
| 8/14/2020 | Listed for sale | $100,000-9%$73/sqft |
Source: Berkshire Hathaway First #214536 | ||
Public tax history
| Year | Property taxes | Tax assessment |
|---|---|---|
| 2025 | -- | $18,123 +3% |
| 2024 | $2,448 +10.7% | $17,595 +14.1% |
| 2023 | $2,211 +11.6% | $15,422 +15% |
Find assessor info on the county website
Neighborhood: Hughes
Nearby schools
GreatSchools rating
- 6/10Lowman Hill Elementary SchoolGrades: PK-5Distance: 0.5 mi
- 6/10Landon Middle SchoolGrades: 6-8Distance: 2.1 mi
- 5/10Topeka High SchoolGrades: 9-12Distance: 1.1 mi
Schools provided by the listing agent
- Elementary: Lowman Hill Elementary School/USD 501
- Middle: Landon Middle School/USD 501
- High: Topeka High School/USD 501
Source: Sunflower AOR. This data may not be complete. We recommend contacting the local school district to confirm school assignments for this home.

