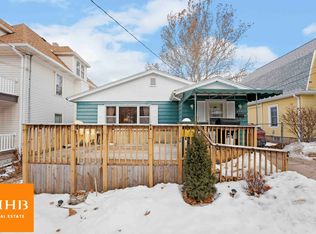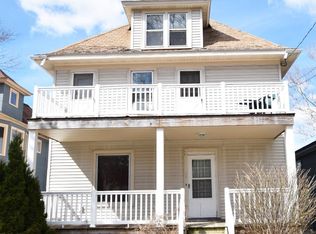Closed
$690,000
2314 Sommers Avenue, Madison, WI 53704
4beds
1,617sqft
Single Family Residence
Built in 1906
4,356 Square Feet Lot
$690,400 Zestimate®
$427/sqft
$2,413 Estimated rent
Home value
$690,400
$656,000 - $725,000
$2,413/mo
Zestimate® history
Loading...
Owner options
Explore your selling options
What's special
Experience the artistic inspiration of this historic home in the Atwood neighborhood. This unique home has many updates, unique features & inspired flair! 3 season porch leads to the open foyer. Hardwood and original wood feature throughout, 9ft ceilings on M floor, open floorplan. Spacious kitchen w/breakfast bar, butcher block counters, SS app, & custom pantry. Coffee/dining nook overlooks backyard?s peaceful landscape. 1st floor bdrm & remodeled full bath w/heated floors, jetted tub & decorative tile. Kitchen opens to sophisticated dining room. 2nd fl primary suite sanctuary offers walk-in closet & prvt 3 season rm. 2 add'l bedrooms upstairs, remodeled bath & deck off the 3rd bed! Fenced backyard w/ new composite deck, hot tub, new 1.5 car garage, Addl pad for parking, 200 amp electric.
Zillow last checked: 8 hours ago
Listing updated: December 15, 2025 at 06:03am
Listed by:
Jaclyn Cunningham HomeInfo@firstweber.com,
First Weber Inc,
Jeff Kuhl 608-220-1543,
First Weber Inc
Bought with:
Jaclyn Cunningham
Source: WIREX MLS,MLS#: 2009495 Originating MLS: South Central Wisconsin MLS
Originating MLS: South Central Wisconsin MLS
Facts & features
Interior
Bedrooms & bathrooms
- Bedrooms: 4
- Bathrooms: 2
- Full bathrooms: 2
- Main level bedrooms: 1
Primary bedroom
- Level: Upper
- Area: 168
- Dimensions: 14 x 12
Bedroom 2
- Level: Upper
- Area: 130
- Dimensions: 13 x 10
Bedroom 3
- Level: Upper
- Area: 90
- Dimensions: 10 x 9
Bedroom 4
- Level: Main
- Area: 140
- Dimensions: 14 x 10
Bathroom
- Features: No Master Bedroom Bath
Dining room
- Level: Main
- Area: 195
- Dimensions: 15 x 13
Kitchen
- Level: Main
- Area: 180
- Dimensions: 15 x 12
Living room
- Level: Main
- Area: 182
- Dimensions: 14 x 13
Heating
- Natural Gas, Radiant, In-floor, Zoned, Multiple Units
Cooling
- Multi Units, Wall Unit(s)
Appliances
- Included: Range/Oven, Refrigerator, Dishwasher, Microwave, Washer, Dryer, Water Softener
Features
- Breakfast Bar, Pantry
- Flooring: Wood or Sim.Wood Floors
- Basement: Full,Concrete
Interior area
- Total structure area: 1,617
- Total interior livable area: 1,617 sqft
- Finished area above ground: 1,617
- Finished area below ground: 0
Property
Parking
- Total spaces: 1
- Parking features: 1 Car, Detached, Garage Door Opener
- Garage spaces: 1
Features
- Levels: Two
- Stories: 2
- Patio & porch: Deck, Patio
- Has spa: Yes
- Spa features: Private
- Fencing: Fenced Yard
Lot
- Size: 4,356 sqft
- Features: Sidewalks
Details
- Parcel number: 071006427209
- Zoning: R4
- Special conditions: Arms Length
Construction
Type & style
- Home type: SingleFamily
- Architectural style: Other
- Property subtype: Single Family Residence
Materials
- Vinyl Siding
Condition
- 21+ Years
- New construction: No
- Year built: 1906
Utilities & green energy
- Sewer: Public Sewer
- Water: Public
Community & neighborhood
Location
- Region: Madison
- Subdivision: Atwood
- Municipality: Madison
Price history
| Date | Event | Price |
|---|---|---|
| 12/12/2025 | Sold | $690,000-2.8%$427/sqft |
Source: | ||
| 11/3/2025 | Pending sale | $710,000$439/sqft |
Source: | ||
| 9/25/2025 | Listed for sale | $710,000-1.4%$439/sqft |
Source: | ||
| 8/30/2025 | Listing removed | $720,000$445/sqft |
Source: | ||
| 7/29/2025 | Price change | $720,000-4%$445/sqft |
Source: | ||
Public tax history
| Year | Property taxes | Tax assessment |
|---|---|---|
| 2024 | $10,539 +2% | $538,400 +5% |
| 2023 | $10,332 | $512,800 +10% |
| 2022 | -- | $466,200 +15% |
Find assessor info on the county website
Neighborhood: Schenk-Atwood
Nearby schools
GreatSchools rating
- 4/10Lowell Elementary SchoolGrades: PK-5Distance: 0.4 mi
- 8/10O'keeffe Middle SchoolGrades: 6-8Distance: 0.7 mi
- 8/10East High SchoolGrades: 9-12Distance: 0.5 mi
Schools provided by the listing agent
- Elementary: Lowell
- Middle: Okeeffe
- High: East
- District: Madison
Source: WIREX MLS. This data may not be complete. We recommend contacting the local school district to confirm school assignments for this home.

Get pre-qualified for a loan
At Zillow Home Loans, we can pre-qualify you in as little as 5 minutes with no impact to your credit score.An equal housing lender. NMLS #10287.
Sell for more on Zillow
Get a free Zillow Showcase℠ listing and you could sell for .
$690,400
2% more+ $13,808
With Zillow Showcase(estimated)
$704,208
