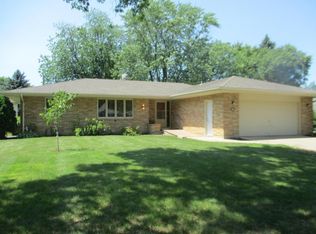Closed
Price Unknown
2314 Willow Rd N, Fargo, ND 58102
3beds
3,054sqft
Single Family Residence
Built in 1966
10,454.4 Square Feet Lot
$402,800 Zestimate®
$--/sqft
$2,810 Estimated rent
Home value
$402,800
$375,000 - $435,000
$2,810/mo
Zestimate® history
Loading...
Owner options
Explore your selling options
What's special
Solid Brick home on a private treed lot with a maintenance free deck and patio area. This spacious home has 3 bedrooms on main, with a Primary Bath with tiled walkin shower and a newly updated full bathroom. There is a nice brick gas Fireplace on the main level and a wood burning Fireplace in the basement. The basement has a large Family Room with FP and a 26 x 13 1/2 Flex Room. There is a large 11 1/2 x 29 unfinished storage room with a rough-in for a bathroom which has a usable toilet. The laundry room is 11.5 x 19.5 with Large Cedar Closets for storage. This house has plenty of storage room space or space to expand finished living space. The backyard is like your own private getaway in the woods. Enjoy that from your maintenance free deck. HSA 1 Year Home Warranty Included.
Zillow last checked: 8 hours ago
Listing updated: September 30, 2025 at 09:06pm
Listed by:
Peggy Isakson 701-729-6494,
Berkshire Hathaway HomeServices Premier Properties
Bought with:
Jennifer Lisa Rein
eXp Realty (3788 FGO)
Source: NorthstarMLS as distributed by MLS GRID,MLS#: 6553337
Facts & features
Interior
Bedrooms & bathrooms
- Bedrooms: 3
- Bathrooms: 3
- Full bathrooms: 1
- 3/4 bathrooms: 1
- 1/4 bathrooms: 1
Bedroom 1
- Level: Main
Bedroom 2
- Level: Main
Bedroom 3
- Level: Main
Primary bathroom
- Level: Main
Bathroom
- Level: Main
Bathroom
- Level: Basement
Deck
- Level: Main
Deck
- Level: Main
Dining room
- Level: Main
Family room
- Level: Basement
Flex room
- Level: Basement
- Area: 351 Square Feet
- Dimensions: 26 x 13.5
Kitchen
- Level: Main
Laundry
- Level: Basement
Living room
- Level: Main
Storage
- Level: Basement
- Area: 224.25 Square Feet
- Dimensions: 11.5 x 19.5
Heating
- Forced Air, Fireplace(s)
Cooling
- Central Air
Features
- Flooring: Laminate
- Basement: Drain Tiled,Finished,Full
- Number of fireplaces: 2
- Fireplace features: Gas, Wood Burning
Interior area
- Total structure area: 3,054
- Total interior livable area: 3,054 sqft
- Finished area above ground: 1,527
- Finished area below ground: 1,194
Property
Parking
- Total spaces: 2
- Parking features: Attached, Concrete, Garage Door Opener
- Attached garage spaces: 2
- Has uncovered spaces: Yes
- Details: Garage Dimensions (22 x 25)
Accessibility
- Accessibility features: None
Features
- Levels: One
- Stories: 1
- Patio & porch: Deck, Patio
- Fencing: Partial
Lot
- Size: 10,454 sqft
- Dimensions: 79 x 135 x 79 x 135
- Features: Many Trees
Details
- Foundation area: 1527
- Parcel number: 01405000340000
- Zoning description: Residential-Single Family
Construction
Type & style
- Home type: SingleFamily
- Property subtype: Single Family Residence
Materials
- Brick/Stone
Condition
- Age of Property: 59
- New construction: No
- Year built: 1966
Utilities & green energy
- Electric: 200+ Amp Service
- Gas: Natural Gas
- Sewer: City Sewer/Connected
- Water: City Water/Connected
Community & neighborhood
Location
- Region: Fargo
- Subdivision: Woodcrest 2nd
HOA & financial
HOA
- Has HOA: No
Price history
| Date | Event | Price |
|---|---|---|
| 8/20/2024 | Sold | -- |
Source: | ||
| 7/13/2024 | Pending sale | $395,900$130/sqft |
Source: | ||
| 6/14/2024 | Listed for sale | $395,900$130/sqft |
Source: | ||
Public tax history
| Year | Property taxes | Tax assessment |
|---|---|---|
| 2024 | $4,598 +5.5% | $359,100 +5% |
| 2023 | $4,356 +8.2% | $342,000 +10% |
| 2022 | $4,027 +9.1% | $310,900 +7% |
Find assessor info on the county website
Neighborhood: Longfellow
Nearby schools
GreatSchools rating
- 9/10Longfellow Elementary SchoolGrades: K-5Distance: 0.5 mi
- 6/10Ben Franklin Middle SchoolGrades: 6-8Distance: 2.1 mi
- 8/10North High SchoolGrades: 9-12Distance: 0.7 mi
