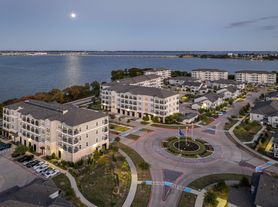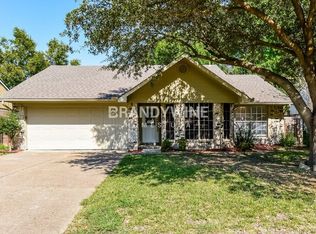**COME ON UP TO THIS GEORGEOUS CONTEMPORARY JEWEL BY THE LAKE!...WOW
5 BEDROOMS, 4 FULL BATHROOMS, 2 LIVING ROOMS, 2 STORY, MASTER & GUEST ROOM DOWN & ALL OTHER ROOMS UPSTAIRS, FRONT ENTRY GARAGE WITH ELECTRONIC OPENER, FANCY ELECTRIC FIREPLACE, CATHEDRAL CEILING, COOKING STOVE FULED BY BUTANE TANK OUT BACK & GAS CONNECTION AT BACK PORCH, SPRINKLER SYSTEM, EXTRA INSULATION & EXTRA HVAC RETURN AIR DUCTS, NEXT TO LAKE, FREEWAY, SHOPPING, DINING, SCHOOLS & MUCH MORE...COME & SEE
The tenant pays all utilities. 2 pets allowed. The pet deposit is $495. The tenant pays HOA. HOA is $650 annually.
House for rent
$3,995/mo
2314 Windjammer Way, Rowlett, TX 75088
5beds
3,334sqft
Price may not include required fees and charges.
Single family residence
Available now
Cats, small dogs OK
Central air
None laundry
Attached garage parking
Fireplace
What's special
- 41 days
- on Zillow |
- -- |
- -- |
Travel times
Looking to buy when your lease ends?
Consider a first-time homebuyer savings account designed to grow your down payment with up to a 6% match & 3.83% APY.
Facts & features
Interior
Bedrooms & bathrooms
- Bedrooms: 5
- Bathrooms: 4
- Full bathrooms: 4
Heating
- Fireplace
Cooling
- Central Air
Appliances
- Included: Dishwasher, Oven
- Laundry: Contact manager
Features
- Flooring: Carpet, Tile
- Has fireplace: Yes
Interior area
- Total interior livable area: 3,334 sqft
Property
Parking
- Parking features: Attached
- Has attached garage: Yes
- Details: Contact manager
Features
- Patio & porch: Porch
- Exterior features: Next to Lake, No Utilities included in rent, Sprinkler System
Details
- Parcel number: 440231000218R0000
Construction
Type & style
- Home type: SingleFamily
- Property subtype: Single Family Residence
Community & HOA
Location
- Region: Rowlett
Financial & listing details
- Lease term: 1 Year
Price history
| Date | Event | Price |
|---|---|---|
| 10/1/2025 | Listing removed | $749,900$225/sqft |
Source: NTREIS #20881321 | ||
| 8/25/2025 | Listed for rent | $3,995$1/sqft |
Source: Zillow Rentals | ||
| 5/7/2025 | Price change | $749,900-6.3%$225/sqft |
Source: NTREIS #20881321 | ||
| 3/27/2025 | Listed for sale | $799,900+18.5%$240/sqft |
Source: NTREIS #20881321 | ||
| 4/27/2022 | Sold | -- |
Source: NTREIS #20010779 | ||

