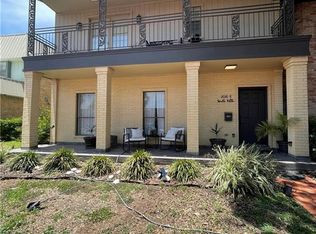Stunning, fully furnished executive home for lease in the heart of Mission! This spacious 3-bedroom, 2,5-bathroom home features high-end furnishings, a dedicated office which could be used as a 4th bedroom, and home gym equipment perfect for comfort and productivity. Yes, this home is furnished. Enjoy multiple living areas, a gourmet kitchen, wet bar and elegant finishes throughout. The beautifully landscaped yard is maintained by the landlord for hassle-free living. Conveniently located near the expressway, shops, and restaurants. Move-in ready and ideal for professionals seeking luxury and convenience.
House for rent
$2,800/mo
2314 Woodland Dr, Mission, TX 78574
3beds
2,816sqft
Price may not include required fees and charges.
Singlefamily
Available now
-- Pets
Central air, ceiling fan
In unit laundry
4 Attached garage spaces parking
Central
What's special
Elegant finishesHome gym equipmentDedicated officeHigh-end furnishingsWet barBeautifully landscaped yardGourmet kitchen
- 117 days
- on Zillow |
- -- |
- -- |
Travel times
Looking to buy when your lease ends?
Consider a first-time homebuyer savings account designed to grow your down payment with up to a 6% match & 4.15% APY.
Facts & features
Interior
Bedrooms & bathrooms
- Bedrooms: 3
- Bathrooms: 4
- Full bathrooms: 3
- 1/2 bathrooms: 1
Heating
- Central
Cooling
- Central Air, Ceiling Fan
Appliances
- Included: Dryer, Microwave
- Laundry: In Unit, Laundry Room
Features
- Bonus Room, Built-in Features, Ceiling Fan(s), Crown Molding, Dryer, Entrance Foyer, High Ceilings, Microwave, Office/Study, Split Bedrooms, Walk-In Closet(s), Wet/Dry Bar
- Furnished: Yes
Interior area
- Total interior livable area: 2,816 sqft
Property
Parking
- Total spaces: 4
- Parking features: Attached, Carport, Covered
- Has attached garage: Yes
- Has carport: Yes
- Details: Contact manager
Features
- Exterior features: Attached, Barbecue, Bay Window(s), Bonus Room, Built-in Features, Ceiling Fan(s), Covered Patio, Crown Molding, Curbs, Dryer, Entrance Foyer, Garage Door Opener, Garage Faces Side, Heating system: Central, High Ceilings, Laundry Room, Microwave, Office/Study, Patio, Pets - Yes, Smoke Detector(s), Split Bedrooms, Sprinkler System, Street Lights, Walk-In Closet(s), Wet/Dry Bar
Details
- Parcel number: C788202000003200
Construction
Type & style
- Home type: SingleFamily
- Property subtype: SingleFamily
Condition
- Year built: 2006
Community & HOA
Location
- Region: Mission
Financial & listing details
- Lease term: 12 Months
Price history
| Date | Event | Price |
|---|---|---|
| 8/16/2025 | Price change | $2,800-20%$1/sqft |
Source: Greater McAllen AOR #470078 | ||
| 7/21/2025 | Price change | $3,500-18.6%$1/sqft |
Source: Greater McAllen AOR #470078 | ||
| 7/4/2025 | Price change | $4,300-14%$2/sqft |
Source: Greater McAllen AOR #470078 | ||
| 5/1/2025 | Listed for rent | $5,000$2/sqft |
Source: Greater McAllen AOR #470078 | ||
| 5/7/2021 | Listing removed | -- |
Source: Owner | ||
![[object Object]](https://photos.zillowstatic.com/fp/c3ecbd7371e83cbee0d65dd7e152c083-p_i.jpg)
