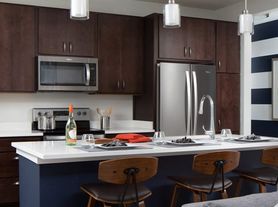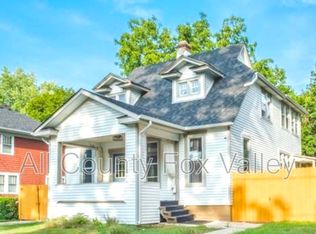Welcome to this beautifully maintained 2-bedroom, 1.5-bath ranch-style end-unit in the highly desirable Gleneagle Farms subdivision. Offering single-level living, this bright and spacious home features an open-concept layout, in-unit washer/dryer, and a private patio backing to serene greenery-perfect for relaxing or entertaining. The kitchen includes ample cabinet space and flows into the combined living/dining area with large windows and great natural light. Both bedrooms are generously sized, and the primary bedroom includes a walk-in closet. Attached 1-car garage plus driveway parking. Enjoy the peace and quiet of a residential setting while staying close to shopping, dining, Randall Rd., and major commuter routes. Top-rated District 300 schools: Sleepy Hollow Elementary, Dundee Middle, Hampshire High. Move-In Special! Landlord offering limited-time move-in special - inquire for details.
Townhouse for rent
$2,300/mo
2314 Woodside Dr #2-34, Carpentersville, IL 60110
2beds
1,007sqft
Price may not include required fees and charges.
Townhouse
Available now
Cats, dogs OK
Central air
In unit laundry
1 Attached garage space parking
Natural gas, forced air
What's special
Ranch-style end-unitGreat natural lightLarge windowsOpen-concept layoutSingle-level livingAmple cabinet spaceWalk-in closet
- 15 days
- on Zillow |
- -- |
- -- |
Travel times
Looking to buy when your lease ends?
Consider a first-time homebuyer savings account designed to grow your down payment with up to a 6% match & 3.83% APY.
Facts & features
Interior
Bedrooms & bathrooms
- Bedrooms: 2
- Bathrooms: 2
- Full bathrooms: 1
- 1/2 bathrooms: 1
Rooms
- Room types: Walk In Closet
Heating
- Natural Gas, Forced Air
Cooling
- Central Air
Appliances
- Included: Dishwasher, Dryer, Microwave, Range, Refrigerator, Washer
- Laundry: In Unit, Main Level, Washer Hookup
Features
- 1st Floor Bedroom, 1st Floor Full Bath, Open Floorplan, Walk In Closet, Walk-In Closet(s)
- Flooring: Carpet
Interior area
- Total interior livable area: 1,007 sqft
Property
Parking
- Total spaces: 1
- Parking features: Attached, Garage, Covered
- Has attached garage: Yes
- Details: Contact manager
Features
- Exterior features: 1st Floor Bedroom, 1st Floor Full Bath, Asphalt, Attached, Carbon Monoxide Detector(s), Disability Access, Door Width 32 Inches or More, Drapes, Foyer, Garage, Garage Door Opener, Garage Owned, Heating system: Forced Air, Heating: Gas, In Unit, Main Level, No Interior Steps, On Site, Open Floorplan, Patio, Roof Type: Asphalt, Screens, Walk In Closet, Washer Hookup, Water included in rent, Window Treatments
Construction
Type & style
- Home type: Townhouse
- Property subtype: Townhouse
Materials
- Roof: Asphalt
Condition
- Year built: 1998
Utilities & green energy
- Utilities for property: Water
Building
Management
- Pets allowed: Yes
Community & HOA
Location
- Region: Carpentersville
Financial & listing details
- Lease term: 12 Months
Price history
| Date | Event | Price |
|---|---|---|
| 9/19/2025 | Listed for rent | $2,300$2/sqft |
Source: MRED as distributed by MLS GRID #12476093 | ||

