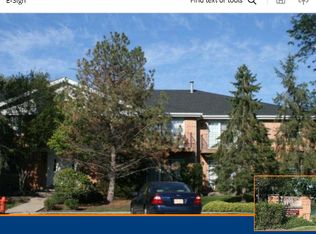Welcome to this beautifully maintained 2-bedroom, 1.5-bath ranch-style end-unit in the highly desirable Gleneagle Farms subdivision. Offering single-level living, this bright and spacious home features an open-concept layout, in-unit washer/dryer, and a private patio backing to serene greenery-perfect for relaxing or entertaining. The kitchen includes ample cabinet space and flows into the combined living/dining area with large windows and great natural light. Both bedrooms are generously sized, and the primary bedroom includes a walk-in closet. Attached 1-car garage plus driveway parking. Enjoy the peace and quiet of a residential setting while staying close to shopping, dining, Randall Rd., and major commuter routes. Top-rated District 300 schools: Sleepy Hollow Elementary, Dundee Middle, Hampshire High.
Lease Duration
12-month lease minimum
Rent & Deposit
Rent: $2,400/month
Security Deposit: One month's rent ($2,400) due at signing
Move in fee (non-refundable) $500
Occupancy & Qualifications
All occupants 18+ must complete an application
Minimum credit score: 600
Must have monthly income of at least 2.5x the rent
No prior evictions or bankruptcy
Pets
Pets allowed with approval
Smoking
No smoking allowed inside the unit
Parking
1 car attached garage & driveway parking included
Utilities
Tenant responsible for ALL utilities
Townhouse for rent
Accepts Zillow applications
$2,300/mo
2314 Woodside Dr, Carpentersville, IL 60110
2beds
1,007sqft
Price may not include required fees and charges.
Townhouse
Available now
Cats, dogs OK
Central air
In unit laundry
Attached garage parking
Forced air
What's special
Ranch-style end-unitGreat natural lightLarge windowsOpen-concept layoutAmple cabinet spaceWalk-in closet
- 47 days
- on Zillow |
- -- |
- -- |
Travel times
Facts & features
Interior
Bedrooms & bathrooms
- Bedrooms: 2
- Bathrooms: 2
- Full bathrooms: 1
- 1/2 bathrooms: 1
Heating
- Forced Air
Cooling
- Central Air
Appliances
- Included: Dishwasher, Dryer, Freezer, Microwave, Oven, Refrigerator, Washer
- Laundry: In Unit
Features
- Walk In Closet
- Flooring: Carpet, Hardwood, Tile
Interior area
- Total interior livable area: 1,007 sqft
Property
Parking
- Parking features: Attached
- Has attached garage: Yes
- Details: Contact manager
Features
- Exterior features: Heating system: Forced Air, No Utilities included in rent, Walk In Closet
Details
- Parcel number: 0318203042
Construction
Type & style
- Home type: Townhouse
- Property subtype: Townhouse
Building
Management
- Pets allowed: Yes
Community & HOA
Location
- Region: Carpentersville
Financial & listing details
- Lease term: 1 Year
Price history
| Date | Event | Price |
|---|---|---|
| 8/2/2025 | Price change | $2,300-4.2%$2/sqft |
Source: Zillow Rentals | ||
| 7/9/2025 | Listed for rent | $2,400$2/sqft |
Source: Zillow Rentals | ||
| 7/9/2025 | Listing removed | $2,400$2/sqft |
Source: MRED as distributed by MLS GRID #12412026 | ||
| 7/7/2025 | Listed for rent | $2,400+20%$2/sqft |
Source: MRED as distributed by MLS GRID #12412026 | ||
| 6/11/2024 | Listing removed | -- |
Source: MRED as distributed by MLS GRID #12076000 | ||
![[object Object]](https://photos.zillowstatic.com/fp/b512a174137c565882c5819a32589776-p_i.jpg)
