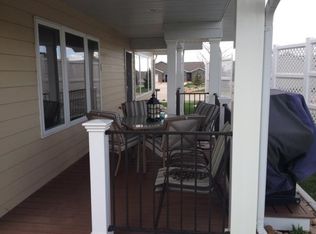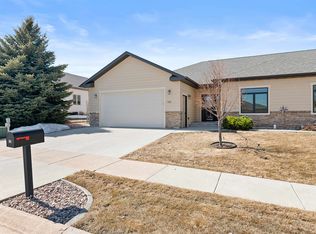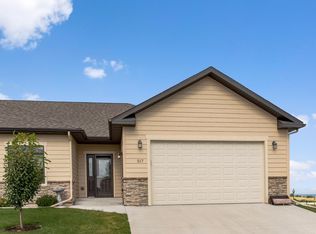If you have been looking for the perfect house in a great Spearfish location- look no further. 5 full bedrooms, 3 full baths and large attached garage minutes from shopping and downtown. Easy access to I-90 and an oversized corner lot. Hardwood floors with low maintenance porch and deck. New roof and appliances. Main floor has three full bedrooms and the master has large bathroom with whirlpool tub. Move in ready and even has an inground pet fence.
This property is off market, which means it's not currently listed for sale or rent on Zillow. This may be different from what's available on other websites or public sources.



