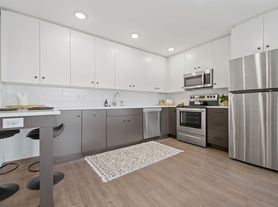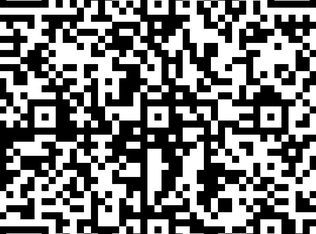Welcome to your own private oasis located on one of the best lots in the neighborhood. This unique 3 bedroom 2.5 bath home boasts a primary suite on the main level, open game room on the second level, and natural light flowing throughout, providing ultimate comfort and convenience. Beautiful wood floors flow throughout the main floor and common areas of the second floor, creating a warm and inviting atmosphere. Each bedroom includes walk-in closets with custom shelving. The kitchen pantry is oversized with plenty of space for all your storage needs. Featuring vaulted ceilings, along with open concept kitchen and living space that provides views to the adjacent green space. This green space adds an extra layer of serenity to this already peaceful setting. With a spacious backyard, featuring a custom concrete patio, it's the perfect space for outdoor entertaining or simply unwinding after a long day. Lawn care for the front and backyard are maintained by the neighborhood association. Don't miss a great opportunity to live in East Austin with access to some of the best hiking and trail areas, trendy restaurants and breweries, and close proximity to downtown and the Austin Airport. A short walk to the front of the neighborhood takes you to Ani's Day & Night, a local coffee shop and bar with food trucks, live music, and a variety of events.
House for rent
$2,800/mo
2315 Capulet St, Austin, TX 78741
3beds
2,035sqft
Price may not include required fees and charges.
Singlefamily
Available now
Dogs OK
Central air, ceiling fan
In unit laundry
4 Attached garage spaces parking
Central
What's special
- 55 days
- on Zillow |
- -- |
- -- |
Travel times
Looking to buy when your lease ends?
Consider a first-time homebuyer savings account designed to grow your down payment with up to a 6% match & 3.83% APY.
Facts & features
Interior
Bedrooms & bathrooms
- Bedrooms: 3
- Bathrooms: 3
- Full bathrooms: 2
- 1/2 bathrooms: 1
Heating
- Central
Cooling
- Central Air, Ceiling Fan
Appliances
- Included: Dishwasher, Disposal, Microwave, Range
- Laundry: In Unit, Laundry Room, Main Level
Features
- Built-in Features, Ceiling Fan(s), Double Vanity, Entrance Foyer, Granite Counters, High Ceilings, Interior Steps, Kitchen Island, Multiple Living Areas, Open Floorplan, Primary Bedroom on Main, Smart Home, Smart Thermostat, Walk-In Closet(s)
- Flooring: Carpet, Tile, Wood
Interior area
- Total interior livable area: 2,035 sqft
Property
Parking
- Total spaces: 4
- Parking features: Attached, Covered
- Has attached garage: Yes
- Details: Contact manager
Features
- Stories: 2
- Exterior features: Contact manager
- Has view: Yes
- View description: Contact manager
Details
- Parcel number: 845240
Construction
Type & style
- Home type: SingleFamily
- Property subtype: SingleFamily
Materials
- Roof: Composition
Condition
- Year built: 2015
Utilities & green energy
- Utilities for property: Garbage
Community & HOA
Community
- Security: Gated Community
Location
- Region: Austin
Financial & listing details
- Lease term: See Remarks
Price history
| Date | Event | Price |
|---|---|---|
| 9/29/2025 | Price change | $2,800-3.4%$1/sqft |
Source: Unlock MLS #6660364 | ||
| 8/10/2025 | Listed for rent | $2,900$1/sqft |
Source: Unlock MLS #6660364 | ||
| 6/20/2025 | Price change | $514,990-1%$253/sqft |
Source: | ||
| 5/26/2025 | Price change | $519,990-1.9%$256/sqft |
Source: | ||
| 4/11/2025 | Listed for sale | $529,990-6.2%$260/sqft |
Source: | ||

