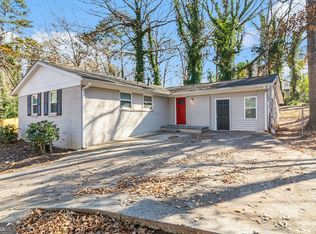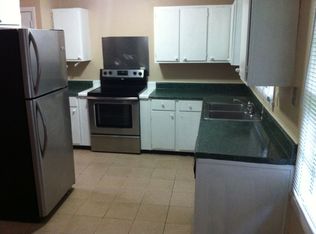Closed
$455,000
2315 Cresta Dr, Decatur, GA 30032
4beds
1,550sqft
Single Family Residence
Built in 1959
0.4 Acres Lot
$416,000 Zestimate®
$294/sqft
$2,122 Estimated rent
Home value
$416,000
$391,000 - $441,000
$2,122/mo
Zestimate® history
Loading...
Owner options
Explore your selling options
What's special
The wait is over! This beautiful home was designed with you in mind! Everything inside is completely new and the exterior has been modernized to fit your style. Upon entry, youall notice the open-concept, high vaulted ceilings, and the stunning accent wall. The living room flows into the eat-in kitchen which features white cabinets, black stainless steel appliances and a large island. This area allows entry to the backyard and the carport which is great for entertaining and bringing groceries in. Upstairs you will find one secondary bedroom along with a full bathroom. The primary suite is also located upstairs and has its own luxurious bathroom located inside of the room. The primary bathroom has a dual shower head, one being a large rainfall, a closet and double vanities. On the bottom level has an additional two secondary bedrooms, a full bathroom, a laundry room and a door which leads to the backyard. This property has a large front and backyard, a spacious shed, a contemporary carport, and is conveniently located! You will be captivated by the amount of intricate details that this home has to offer!
Zillow last checked: 8 hours ago
Listing updated: July 22, 2025 at 10:27am
Listed by:
Shanee Mayne 678-310-5548,
Atlanta Communities
Bought with:
Enrique Lecuna, 390250
Keller Williams Realty
Source: GAMLS,MLS#: 10213877
Facts & features
Interior
Bedrooms & bathrooms
- Bedrooms: 4
- Bathrooms: 3
- Full bathrooms: 3
Kitchen
- Features: Breakfast Area, Kitchen Island, Pantry
Heating
- Central
Cooling
- Ceiling Fan(s), Central Air
Appliances
- Included: Dishwasher, Microwave, Refrigerator
- Laundry: In Basement
Features
- Vaulted Ceiling(s)
- Flooring: Vinyl
- Basement: Bath Finished,Daylight,Interior Entry,Exterior Entry,Finished
- Number of fireplaces: 1
- Fireplace features: Family Room
- Common walls with other units/homes: No Common Walls
Interior area
- Total structure area: 1,550
- Total interior livable area: 1,550 sqft
- Finished area above ground: 1,550
- Finished area below ground: 0
Property
Parking
- Parking features: Attached, Carport, Kitchen Level
- Has carport: Yes
Features
- Levels: Multi/Split
- Patio & porch: Deck
- Fencing: Wood
- Body of water: None
Lot
- Size: 0.40 Acres
- Features: Other
Details
- Additional structures: Shed(s)
- Parcel number: 15 150 16 011
- Special conditions: Agent/Seller Relationship,Investor Owned
Construction
Type & style
- Home type: SingleFamily
- Architectural style: Brick 4 Side,Country/Rustic
- Property subtype: Single Family Residence
Materials
- Wood Siding
- Roof: Other
Condition
- Updated/Remodeled
- New construction: No
- Year built: 1959
Utilities & green energy
- Sewer: Public Sewer
- Water: Public
- Utilities for property: Electricity Available, Water Available
Community & neighborhood
Community
- Community features: None
Location
- Region: Decatur
- Subdivision: Tilson Hts Sub Un 3
HOA & financial
HOA
- Has HOA: No
- Services included: None
Other
Other facts
- Listing agreement: Exclusive Right To Sell
Price history
| Date | Event | Price |
|---|---|---|
| 11/7/2023 | Sold | $455,000-1.1%$294/sqft |
Source: | ||
| 10/28/2023 | Pending sale | $460,000$297/sqft |
Source: | ||
| 10/13/2023 | Listed for sale | $460,000+134.1%$297/sqft |
Source: | ||
| 2/21/2023 | Sold | $196,500-5.5%$127/sqft |
Source: Public Record Report a problem | ||
| 12/6/2022 | Contingent | $208,000$134/sqft |
Source: | ||
Public tax history
| Year | Property taxes | Tax assessment |
|---|---|---|
| 2025 | $8,094 -1.6% | $174,960 -1.6% |
| 2024 | $8,225 +316.5% | $177,840 +93.2% |
| 2023 | $1,975 -4.8% | $92,040 +28.5% |
Find assessor info on the county website
Neighborhood: Candler-Mcafee
Nearby schools
GreatSchools rating
- 4/10Ronald E McNair Discover Learning Academy Elementary SchoolGrades: PK-5Distance: 0.7 mi
- 5/10McNair Middle SchoolGrades: 6-8Distance: 0.6 mi
- 3/10Mcnair High SchoolGrades: 9-12Distance: 2.3 mi
Schools provided by the listing agent
- Elementary: Ronald E McNair
- Middle: Mcnair
- High: Mcnair
Source: GAMLS. This data may not be complete. We recommend contacting the local school district to confirm school assignments for this home.
Get a cash offer in 3 minutes
Find out how much your home could sell for in as little as 3 minutes with a no-obligation cash offer.
Estimated market value$416,000
Get a cash offer in 3 minutes
Find out how much your home could sell for in as little as 3 minutes with a no-obligation cash offer.
Estimated market value
$416,000

