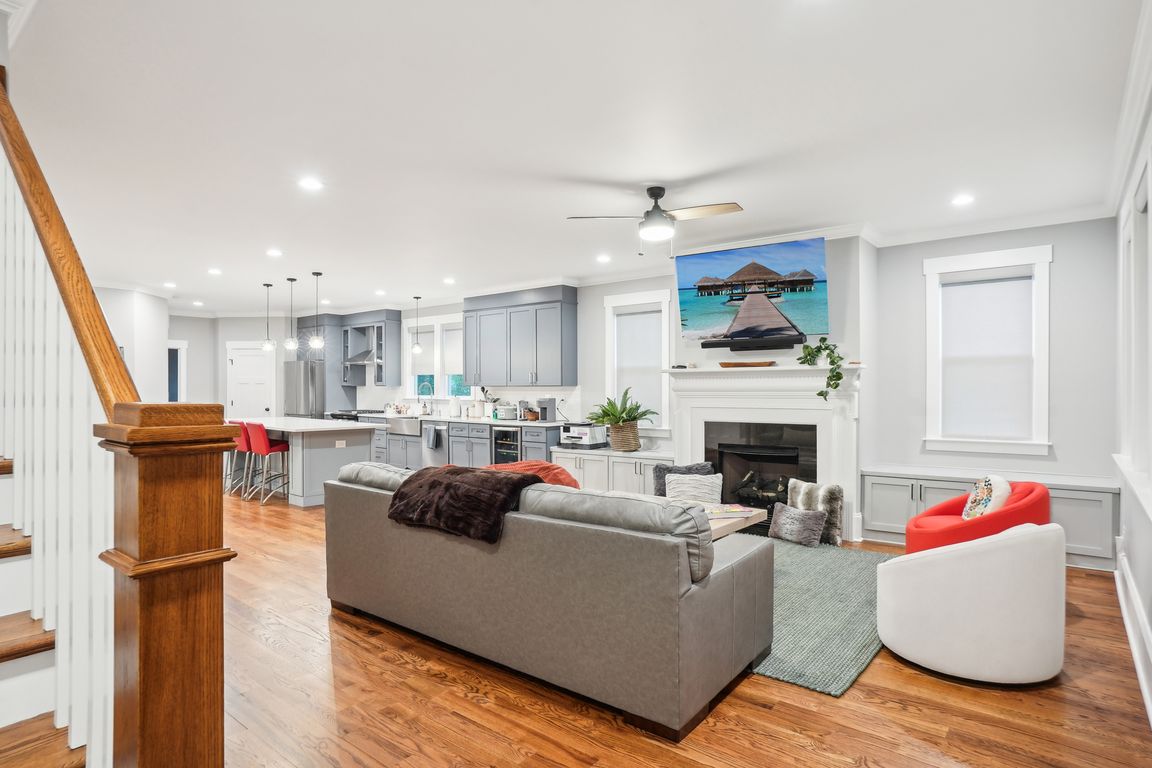
ActivePrice increase: $7.5K (6/25)
$740,000
4beds
2,410sqft
2315 Dundeen St, Charlotte, NC 28216
4beds
2,410sqft
Single family residence
Built in 2022
0.16 Acres
2 Garage spaces
$307 price/sqft
What's special
Private rear patioRainfall showerSpa-inspired bathElegant millworkFarmhouse sinkQuartz countertopsOversized primary suite
Nestled in the serene enclave of Washington Heights, this stunning move-in ready Craftsman-style residence is a rare blend of timeless charm and modern refinement. Thoughtfully designed with an open-concept layout, the home features 9-foot ceilings, a spacious great room, and a chef’s kitchen adorned with quartz countertops, a farmhouse sink, stainless ...
- 124 days
- on Zillow |
- 407 |
- 23 |
Source: Canopy MLS as distributed by MLS GRID,MLS#: 4243951
Travel times
Kitchen
Living Room
Primary Bedroom
Zillow last checked: 7 hours ago
Listing updated: June 25, 2025 at 06:57am
Listing Provided by:
Brian English brian@brianenglishrealtor.com,
Realty One Group Revolution
Source: Canopy MLS as distributed by MLS GRID,MLS#: 4243951
Facts & features
Interior
Bedrooms & bathrooms
- Bedrooms: 4
- Bathrooms: 3
- Full bathrooms: 3
- Main level bedrooms: 1
Primary bedroom
- Level: Upper
Bedroom s
- Level: Main
Bedroom s
- Level: Upper
Bathroom full
- Level: Upper
Bathroom full
- Level: Main
Kitchen
- Level: Main
Laundry
- Level: Main
Living room
- Level: Main
Heating
- Central, Zoned
Cooling
- Ceiling Fan(s), Central Air
Appliances
- Included: Dishwasher, Disposal, Electric Cooktop, Electric Oven, Electric Range
- Laundry: Laundry Room, Main Level
Features
- Has basement: No
- Fireplace features: Living Room
Interior area
- Total structure area: 2,410
- Total interior livable area: 2,410 sqft
- Finished area above ground: 2,410
- Finished area below ground: 0
Video & virtual tour
Property
Parking
- Total spaces: 6
- Parking features: Detached Garage, Garage on Main Level
- Garage spaces: 2
- Uncovered spaces: 4
Features
- Levels: Two
- Stories: 2
Lot
- Size: 0.16 Acres
Details
- Parcel number: 06906333
- Zoning: N1-C
- Special conditions: Standard
Construction
Type & style
- Home type: SingleFamily
- Architectural style: Arts and Crafts
- Property subtype: Single Family Residence
Materials
- Hardboard Siding
- Foundation: Crawl Space
Condition
- New construction: No
- Year built: 2022
Details
- Builder name: Daedalus Homes
Utilities & green energy
- Sewer: Public Sewer
- Water: City
- Utilities for property: Cable Connected
Community & HOA
Community
- Subdivision: Washington Heights
Location
- Region: Charlotte
Financial & listing details
- Price per square foot: $307/sqft
- Tax assessed value: $666,400
- Annual tax amount: $5,200
- Date on market: 4/10/2025
- Listing terms: Cash,Conventional,FHA,VA Loan
- Road surface type: Concrete