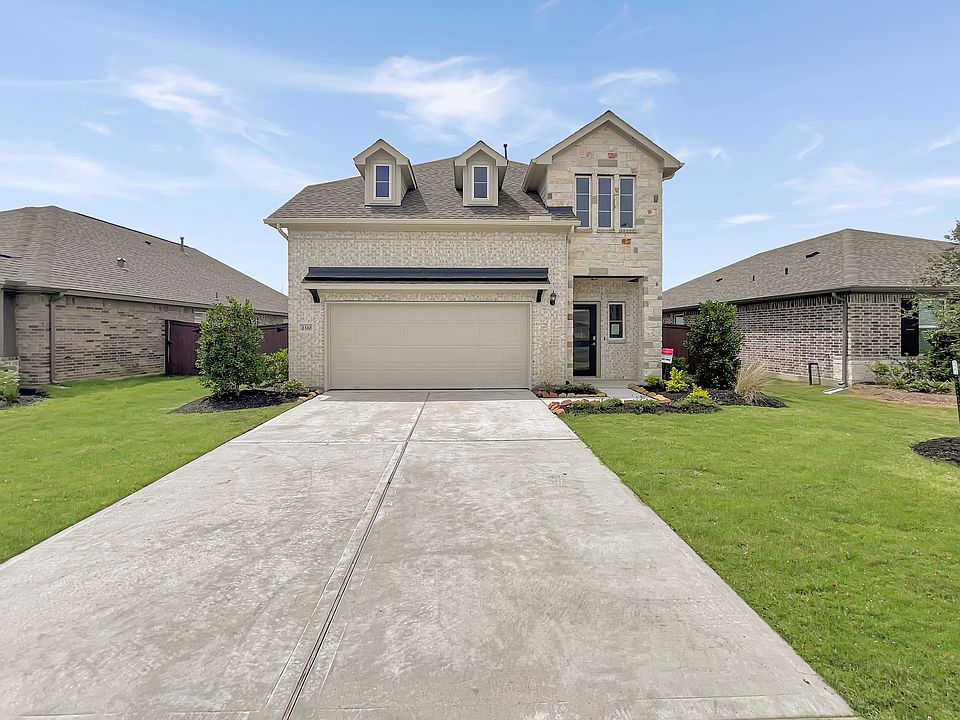2 Story, 5 Bedroom, 3 ½ Bath, Gameroom Upstairs, Primary Suite Down, Dual Sinks with Garden Tub and Separate Shower in Primary Bath, Open Concept Kitchen/Dining Combo, Quartz Kitchen Countertops with Island, Upgraded Tile Backsplash, Stainless Steel Appliances, 42” Upper Kitchen Cabinets, Stainless Steel Undermount Sink, Disc LED Lights, Wrought Iron Stair Parts, Covered Patio, Front Gutters, Dual Zone A/C, 4 Sides Brick on First Floor with Stone Elevation, Tech Shield Radiant Barrier, plus more...AVAILABLE NOW!
Pending
Special offer
$349,990
2315 Gentle Breeze Ln, Baytown, TX 77523
5beds
2,387sqft
Single Family Residence
Built in 2024
-- sqft lot
$347,700 Zestimate®
$147/sqft
$60/mo HOA
- 47 days
- on Zillow |
- 98 |
- 6 |
Zillow last checked: 7 hours ago
Listing updated: July 25, 2025 at 03:08pm
Listed by:
Joe Rothchild TREC #0303477 281-599-6500,
Keller Williams Signature
Source: HAR,MLS#: 24124898
Travel times
Schedule tour
Select your preferred tour type — either in-person or real-time video tour — then discuss available options with the builder representative you're connected with.
Facts & features
Interior
Bedrooms & bathrooms
- Bedrooms: 5
- Bathrooms: 4
- Full bathrooms: 3
- 1/2 bathrooms: 1
Primary bathroom
- Features: Half Bath, Vanity Area
Kitchen
- Features: Kitchen Island, Kitchen open to Family Room, Pantry
Heating
- Natural Gas
Cooling
- Electric
Appliances
- Included: ENERGY STAR Qualified Appliances, Disposal, Gas Oven, Microwave, Gas Range, Dishwasher
- Laundry: Electric Dryer Hookup, Gas Dryer Hookup, Washer Hookup
Features
- Formal Entry/Foyer, Prewired for Alarm System, En-Suite Bath, Primary Bed - 1st Floor, Walk-In Closet(s)
- Flooring: Carpet, Vinyl
- Windows: Insulated/Low-E windows
Interior area
- Total structure area: 2,387
- Total interior livable area: 2,387 sqft
Property
Parking
- Total spaces: 2
- Parking features: Attached
- Attached garage spaces: 2
Features
- Stories: 2
- Patio & porch: Covered, Porch
- Fencing: Back Yard
Lot
- Features: Back Yard, Subdivided, 0 Up To 1/4 Acre
Details
- Parcel number: 526400000500500000500
Construction
Type & style
- Home type: SingleFamily
- Architectural style: Traditional
- Property subtype: Single Family Residence
Materials
- Batts Insulation, Blown-In Insulation, Brick, Cement Siding, Stone
- Foundation: Slab
- Roof: Composition
Condition
- New construction: Yes
- Year built: 2024
Details
- Builder name: Smith Douglas Homes
Utilities & green energy
- Sewer: Other
- Water: Other
Green energy
- Green verification: ENERGY STAR Certified Homes
- Energy efficient items: Attic Vents, Thermostat, HVAC
Community & HOA
Community
- Security: Prewired for Alarm System
- Subdivision: Southwinds
HOA
- Has HOA: Yes
- HOA fee: $725 annually
Location
- Region: Baytown
Financial & listing details
- Price per square foot: $147/sqft
- Date on market: 6/16/2025
- Listing terms: Cash,Conventional,FHA,USDA Loan,VA Loan
- Ownership: Full Ownership
- Road surface type: Concrete, Curbs, Gutters
About the community
PoolPlaygroundParkTrails
Take advantage of your final opportunity to own new homes for sale in Baytown, TX, at Southwinds. Located in a prime area with easy access to Grand Parkway, I-10, and Highway 146, this community offers the perfect blend of convenience and comfort. With a lower tax rate and fantastic amenities like a resort-style pool, playground, and picnic area, Southwinds is an ideal place to call home. As one of the top new home builders in Baytown, TX, Smith Douglas Homes has much to offer! Contact us today to learn more about our final homes!
3.99% (4.323% APR) 5/1 ARM + $0 Closing Costs for a Limited Time on Select Homes*
For a limited time, you can secure a 3.99% (4.323% APR) 5/1 ARM with $0 closing costs on select Smith Douglas Homes for Quick Move-In. This 5/1 adjustable-rate mortgage remains fixed at 3.99% (4.323% APR) for the first FIVE years of your loan. YearSource: Smith Douglas Homes

