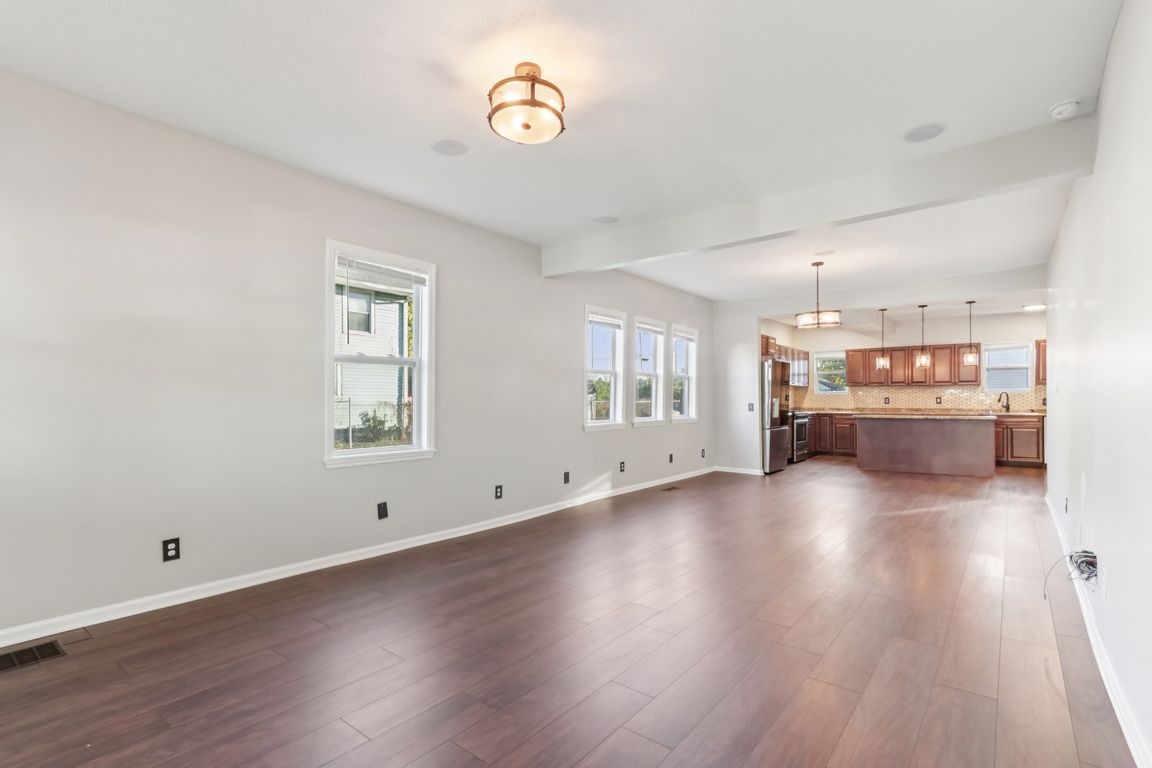
Active
$350,000
4beds
3,241sqft
2315 Guilford Ave, Indianapolis, IN 46205
4beds
3,241sqft
Residential, single family residence
Built in 1988
5,662 sqft
3 Garage spaces
$108 price/sqft
What's special
Finished attic spaceModern finishesGiant two-car detached garageAbundant natural lightPrivate balconySpacious primary bedroomRemodeled bathroom
Welcome to your dream home, a stunning four-bedroom, three-bathroom residence located close to everything the city has to offer. Convenience meets modern living! This transformed gem was once a duplex, now beautifully converted into one expansive home, offering an incredible 3,241 square feet of thoughtfully designed living space. ...
- 3 days |
- 701 |
- 59 |
Source: MIBOR as distributed by MLS GRID,MLS#: 22069544
Travel times
Living Room
Kitchen
Primary Bedroom
Zillow last checked: 7 hours ago
Listing updated: 20 hours ago
Listing Provided by:
Jonathan Hopson 317-828-5181,
F.C. Tucker Company
Source: MIBOR as distributed by MLS GRID,MLS#: 22069544
Facts & features
Interior
Bedrooms & bathrooms
- Bedrooms: 4
- Bathrooms: 3
- Full bathrooms: 3
- Main level bathrooms: 1
- Main level bedrooms: 1
Primary bedroom
- Level: Upper
- Area: 300 Square Feet
- Dimensions: 10x30
Bedroom 2
- Level: Main
- Area: 208 Square Feet
- Dimensions: 13x16
Bedroom 3
- Level: Upper
- Area: 210 Square Feet
- Dimensions: 15x14
Bedroom 4
- Level: Upper
- Area: 520 Square Feet
- Dimensions: 20x26
Dining room
- Level: Main
- Area: 169 Square Feet
- Dimensions: 13x13
Dining room
- Level: Main
- Area: 169 Square Feet
- Dimensions: 13x13
Kitchen
- Level: Main
- Area: 238 Square Feet
- Dimensions: 17x14
Laundry
- Level: Upper
- Area: 42 Square Feet
- Dimensions: 7x6
Library
- Level: Main
- Area: 120 Square Feet
- Dimensions: 10x12
Living room
- Level: Upper
- Area: 221 Square Feet
- Dimensions: 13x17
Heating
- Forced Air, Natural Gas
Cooling
- Central Air
Appliances
- Included: Dishwasher, Microwave, Gas Oven, Refrigerator
Features
- Kitchen Island, High Speed Internet, Smart Thermostat
- Basement: Cellar
Interior area
- Total structure area: 3,241
- Total interior livable area: 3,241 sqft
- Finished area below ground: 0
Video & virtual tour
Property
Parking
- Total spaces: 3
- Parking features: Detached, Gravel
- Garage spaces: 3
Features
- Levels: Three Or More
- Patio & porch: Covered
- Fencing: Fenced
Lot
- Size: 5,662.8 Square Feet
Details
- Parcel number: 490625187094000101
- Horse amenities: None
Construction
Type & style
- Home type: SingleFamily
- Architectural style: Traditional
- Property subtype: Residential, Single Family Residence
- Attached to another structure: Yes
Materials
- Vinyl With Brick
- Foundation: Brick/Mortar
Condition
- New construction: No
- Year built: 1988
Utilities & green energy
- Electric: 200+ Amp Service
- Water: Public
Community & HOA
Community
- Security: Security System
- Subdivision: Reagan Park
HOA
- Has HOA: No
Location
- Region: Indianapolis
Financial & listing details
- Price per square foot: $108/sqft
- Tax assessed value: $239,900
- Annual tax amount: $2,334
- Date on market: 10/27/2025