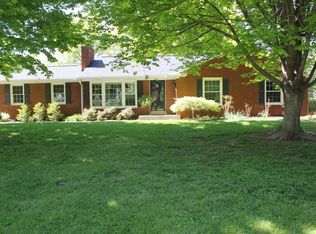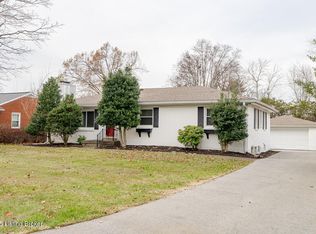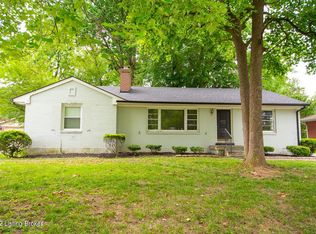Sold for $302,000
$302,000
2315 Janlyn Rd, Louisville, KY 40299
3beds
2,490sqft
Single Family Residence
Built in 1955
0.33 Acres Lot
$345,900 Zestimate®
$121/sqft
$2,030 Estimated rent
Home value
$345,900
$329,000 - $367,000
$2,030/mo
Zestimate® history
Loading...
Owner options
Explore your selling options
What's special
Proudly introducing 2315 Janlyn Road, a charming 3-bedroom, 2-bathroom ranch style brick home in a desirable and convenient location. Nestled down a quiet street adorned with mature trees in the Forest Hills community, this property offers a rare investment opportunity that you
won't want to miss. The attractive curb appeal creates a warm and inviting welcome to this lovingly maintained home. The automatic home generator and sprinkler system are just a couple of the ''extras'' that should not be missed. The front entrance greets you inside to a spacious dining room with an open flow into the well-appointed and bright living room featuring a classically styled fireplace (1 of 3 fireplaces furnished throughout). The fully equipped eat-in kitchen offers crisp white appliances and gorgeous wood flooring that extend throughout other areas of the home. The kitchen overlooks a comfortable sitting room/den with a fireplace, wet bar and flanked with sliding glass doors overlooking both the side and backyard. All three bedrooms are pleasantly sized and can be accessed off the hallway adjacent to the full bathroom featuring a separate tub and shower. One of the bedrooms is furnished with gorgeous wood flooring and an en-suite half bathroom. The basement features a large family
room with a fireplace surrounded by a wood paneled statement wall, an additional room that could potentially serve as a non-confirming bedroom, a craft/hobby room and the laundry area
with plenty of storage space. Situated in a park-like setting with a large patio in the backyard, they just don't make them like this anymore. All this and so much more in a highly sought after
location convenient to shopping, health care and eateries. Call today to schedule a private showing
Zillow last checked: 8 hours ago
Listing updated: January 27, 2025 at 04:16am
Listed by:
Courtney Wheatley,
Semonin Realtors
Bought with:
Amy Hill, 210972
RE/MAX Properties East
Source: GLARMLS,MLS#: 1641765
Facts & features
Interior
Bedrooms & bathrooms
- Bedrooms: 3
- Bathrooms: 2
- Full bathrooms: 1
- 1/2 bathrooms: 1
Primary bedroom
- Level: First
Bedroom
- Level: First
Bedroom
- Level: First
Full bathroom
- Level: First
Half bathroom
- Level: First
Other
- Level: Basement
Dining room
- Level: First
Family room
- Level: Basement
Kitchen
- Level: First
Laundry
- Level: Basement
Living room
- Level: First
Other
- Level: Basement
Sitting room
- Level: First
Heating
- Forced Air, Natural Gas
Cooling
- Central Air
Features
- Basement: Partially Finished
- Has fireplace: No
Interior area
- Total structure area: 1,720
- Total interior livable area: 2,490 sqft
- Finished area above ground: 1,720
- Finished area below ground: 770
Property
Parking
- Total spaces: 2
- Parking features: Attached
- Attached garage spaces: 2
Features
- Stories: 1
- Patio & porch: Patio
Lot
- Size: 0.33 Acres
Details
- Parcel number: 003802910000
Construction
Type & style
- Home type: SingleFamily
- Architectural style: Ranch
- Property subtype: Single Family Residence
Materials
- Wood Frame, Brick Veneer
- Foundation: Concrete Perimeter
- Roof: Shingle
Condition
- Year built: 1955
Utilities & green energy
- Sewer: Public Sewer
- Water: Public
- Utilities for property: Electricity Connected, Natural Gas Connected
Community & neighborhood
Location
- Region: Louisville
- Subdivision: Forest Hills
HOA & financial
HOA
- Has HOA: No
Price history
| Date | Event | Price |
|---|---|---|
| 9/5/2023 | Sold | $302,000+2.5%$121/sqft |
Source: | ||
| 7/31/2023 | Pending sale | $294,500$118/sqft |
Source: | ||
| 7/27/2023 | Listed for sale | $294,500$118/sqft |
Source: | ||
Public tax history
| Year | Property taxes | Tax assessment |
|---|---|---|
| 2021 | $2,781 +29.5% | $224,990 +21.2% |
| 2020 | $2,147 | $185,570 |
| 2019 | $2,147 +3.3% | $185,570 |
Find assessor info on the county website
Neighborhood: Forest Hills
Nearby schools
GreatSchools rating
- 4/10Cochrane Elementary SchoolGrades: PK-5Distance: 0.6 mi
- 3/10Carrithers Middle SchoolGrades: 6-8Distance: 2.2 mi
- 2/10Jeffersontown High SchoolGrades: 9-12Distance: 0.8 mi
Get pre-qualified for a loan
At Zillow Home Loans, we can pre-qualify you in as little as 5 minutes with no impact to your credit score.An equal housing lender. NMLS #10287.
Sell for more on Zillow
Get a Zillow Showcase℠ listing at no additional cost and you could sell for .
$345,900
2% more+$6,918
With Zillow Showcase(estimated)$352,818


