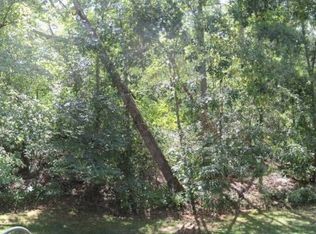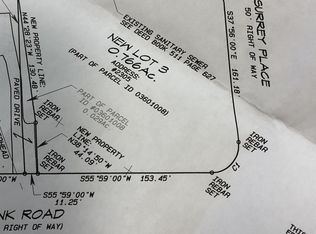Sold for $629,900
$629,900
2315 Link Rd, Lynchburg, VA 24503
4beds
3,808sqft
Single Family Residence
Built in 1937
1.86 Acres Lot
$666,900 Zestimate®
$165/sqft
$2,828 Estimated rent
Home value
$666,900
$607,000 - $740,000
$2,828/mo
Zestimate® history
Loading...
Owner options
Explore your selling options
What's special
Welcome to what is known by locals as The Red Brick Lady Estate This solid brick Georgian Style home was built in 1937 with just under two acres on the exclusive Link Rd corridor! Spectacular terrace gardens sprawling lawn enhanced by gazebo with electric service brick walk ways and terrace patio! Gravel drive on back of house will take you down to a two stall white horse barn! The interior will WOW you as you enter the main foyer to the huge chef kitchen with top of the line appliances! Hardwood floors throughout! Sun room over looking private grounds! Formal living room with fireplace! Updated baths! This home is in move in condition a must see! Step back in time with the traditional moldings throughout and enjoy all the modern updates! The Red Brick Lady Estate is a Lynchburg landmark!
Zillow last checked: 8 hours ago
Listing updated: April 09, 2025 at 09:59am
Listed by:
Martin Donovan 727-512-1704 Martindonovanrealtor@gmail.com,
Lauren Bell Real Estate, Inc.
Bought with:
Daniele Mason, 0225128808
Blickenstaff & Company, Realto
Source: LMLS,MLS#: 356867 Originating MLS: Lynchburg Board of Realtors
Originating MLS: Lynchburg Board of Realtors
Facts & features
Interior
Bedrooms & bathrooms
- Bedrooms: 4
- Bathrooms: 4
- Full bathrooms: 2
- 1/2 bathrooms: 2
Primary bedroom
- Level: Second
- Area: 234
- Dimensions: 18 x 13
Bedroom
- Dimensions: 0 x 0
Bedroom 2
- Level: Second
- Area: 130
- Dimensions: 10 x 13
Bedroom 3
- Level: Second
- Area: 130
- Dimensions: 10 x 13
Bedroom 4
- Level: Third
- Area: 240
- Dimensions: 15 x 16
Bedroom 5
- Area: 0
- Dimensions: 0 x 0
Dining room
- Level: First
- Area: 80
- Dimensions: 8 x 10
Family room
- Area: 0
- Dimensions: 0 x 0
Great room
- Area: 0
- Dimensions: 0 x 0
Kitchen
- Level: First
- Area: 312
- Dimensions: 24 x 13
Living room
- Level: First
- Area: 312
- Dimensions: 24 x 13
Office
- Area: 0
- Dimensions: 0 x 0
Heating
- Heat Pump, Hot Water-Gas, Two-Zone
Cooling
- Heat Pump, Two-Zone
Appliances
- Included: Dishwasher, Disposal, Gas Range, Refrigerator, Gas Water Heater
- Laundry: In Basement, Laundry Room
Features
- Ceiling Fan(s), Great Room, High Speed Internet, Main Level Bedroom, Main Level Den, Primary Bed w/Bath, Paneling, Plaster, Separate Dining Room, Tile Bath(s), Walk-In Closet(s)
- Flooring: Carpet, Ceramic Tile, Hardwood
- Windows: Drapes
- Basement: Exterior Entry,Finished,Full,Game Room,Heated,Interior Entry,Walk-Out Access
- Attic: Finished,Walk-up,Windows
- Number of fireplaces: 2
- Fireplace features: 2 Fireplaces, Den, Living Room
Interior area
- Total structure area: 3,808
- Total interior livable area: 3,808 sqft
- Finished area above ground: 3,083
- Finished area below ground: 725
Property
Parking
- Parking features: Paved Drive
- Has garage: Yes
- Has uncovered spaces: Yes
Features
- Levels: Three Or More
- Stories: 2
- Exterior features: Garden
- Pool features: Pool Nearby
Lot
- Size: 1.86 Acres
- Features: Landscaped, Near Golf Course
Details
- Additional structures: Airplane Hangar
- Parcel number: 03601010
- Zoning: res
Construction
Type & style
- Home type: SingleFamily
- Architectural style: Two Story
- Property subtype: Single Family Residence
Materials
- Brick
- Roof: Slate
Condition
- Year built: 1937
Utilities & green energy
- Electric: AEP/Appalachian Powr
- Sewer: City
- Water: City
- Utilities for property: Cable Connections
Community & neighborhood
Location
- Region: Lynchburg
Price history
| Date | Event | Price |
|---|---|---|
| 4/8/2025 | Sold | $629,900$165/sqft |
Source: | ||
| 3/17/2025 | Pending sale | $629,900$165/sqft |
Source: | ||
| 3/4/2025 | Price change | $629,900-2.9%$165/sqft |
Source: | ||
| 1/27/2025 | Listed for sale | $649,000+11.9%$170/sqft |
Source: | ||
| 5/3/2024 | Listing removed | -- |
Source: | ||
Public tax history
| Year | Property taxes | Tax assessment |
|---|---|---|
| 2025 | $4,686 -0.5% | $557,900 +5.4% |
| 2024 | $4,709 | $529,100 |
| 2023 | $4,709 +13.2% | $529,100 +41.1% |
Find assessor info on the county website
Neighborhood: 24503
Nearby schools
GreatSchools rating
- 4/10Bedford Hills Elementary SchoolGrades: PK-5Distance: 0.8 mi
- 3/10Linkhorne Middle SchoolGrades: 6-8Distance: 1.1 mi
- 3/10E.C. Glass High SchoolGrades: 9-12Distance: 2.5 mi

Get pre-qualified for a loan
At Zillow Home Loans, we can pre-qualify you in as little as 5 minutes with no impact to your credit score.An equal housing lender. NMLS #10287.

