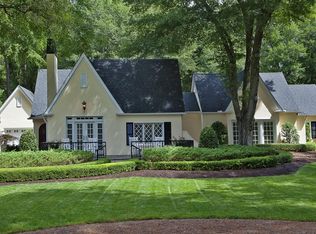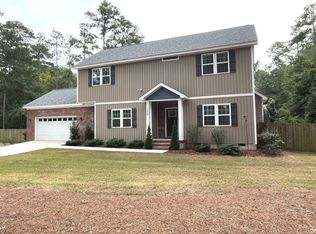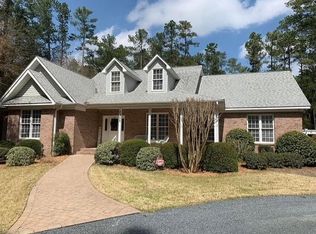Sold for $975,000
$975,000
2315 Midland Road, Pinehurst, NC 28374
4beds
4,401sqft
Single Family Residence
Built in 1929
1.48 Acres Lot
$988,200 Zestimate®
$222/sqft
$3,258 Estimated rent
Home value
$988,200
$879,000 - $1.11M
$3,258/mo
Zestimate® history
Loading...
Owner options
Explore your selling options
What's special
PLEASE NOTE: MAIN BEDROOM & ALL OTHER BEDROOMS ARE ON THE 2ND FLOOR. Rare find in this beautiful home built in 1929 situated on 1.48 acres in the heart of Pinehurst. Original home was built in 1929 and a beautiful addition was added in 2003. Only 2 families have lived in the home. Heart Pine floors throughout, 2 wood burning fireplaces, in-ground pool, 10' ceilings, fabulous bar/entertaining area and Pinehurst Country Club founder membership available for transfer. Too many features to list. Must see interior. Coffered ceiling, Pella windows, Grohe faucets, 2 stair cases. Bose sound system inside and out. Well on property for pool & irrigation system. Owner has plans for a detached garage & pool house available to buyer. Fabulous location and property. Front and back entrance!
Zillow last checked: 8 hours ago
Listing updated: July 28, 2025 at 04:05pm
Listed by:
Charlotte F Hagan 910-639-4567,
Hagan and Hagan Real Estate
Bought with:
Brittany Paschal, 282939
Front Runner Realty Group
Source: Hive MLS,MLS#: 100458234 Originating MLS: Mid Carolina Regional MLS
Originating MLS: Mid Carolina Regional MLS
Facts & features
Interior
Bedrooms & bathrooms
- Bedrooms: 4
- Bathrooms: 3
- Full bathrooms: 2
- 1/2 bathrooms: 1
Primary bedroom
- Level: Upper
- Dimensions: 16.5 x 19.6
Bedroom 2
- Level: Upper
- Dimensions: 12.5 x 17
Bedroom 3
- Level: Upper
- Dimensions: 12.5 x 12.5
Bedroom 4
- Level: Upper
- Dimensions: 14.5 x 11
Dining room
- Level: Main
- Dimensions: 16 x 13
Family room
- Level: Main
- Dimensions: 20 x 26
Kitchen
- Level: Main
- Dimensions: 13 x 14.5
Laundry
- Level: Upper
- Dimensions: 9.5 x 6
Living room
- Level: Main
- Dimensions: 15 x 19
Office
- Level: Upper
- Dimensions: 9.5 x 9.5
Other
- Description: Bar/Breakfast area - Other Room 1
- Level: Main
- Dimensions: 16 x 19
Heating
- Heat Pump, Electric
Cooling
- Central Air, Heat Pump
Appliances
- Included: Electric Oven, Built-In Microwave, Washer, Refrigerator, Ice Maker, Dryer, Disposal, Dishwasher
- Laundry: Laundry Room
Features
- Solid Surface, Whirlpool, Kitchen Island, Ceiling Fan(s), Wet Bar, Basement, Blinds/Shades
- Flooring: Carpet, Tile, Wood
- Basement: Unfinished
- Attic: Partially Floored,Pull Down Stairs
Interior area
- Total structure area: 4,401
- Total interior livable area: 4,401 sqft
Property
Parking
- Parking features: Circular Driveway, Gravel, Paved
- Has uncovered spaces: Yes
Features
- Levels: Two
- Stories: 2
- Patio & porch: Covered, Deck, Patio, Porch, Balcony
- Exterior features: Irrigation System
- Pool features: In Ground
- Fencing: Partial,Vinyl
Lot
- Size: 1.48 Acres
- Dimensions: 215 x 300 x 215 x 300
Details
- Additional structures: Shed(s)
- Parcel number: 00019166
- Zoning: R20
- Special conditions: Standard
Construction
Type & style
- Home type: SingleFamily
- Property subtype: Single Family Residence
Materials
- Aluminum Siding, Brick Veneer, See Remarks
- Foundation: Combination, Crawl Space
- Roof: Composition
Condition
- New construction: No
- Year built: 1929
Utilities & green energy
- Sewer: Pump Station
- Water: Public, Well
- Utilities for property: Water Available, See Remarks
Community & neighborhood
Security
- Security features: Fire Sprinkler System, Smoke Detector(s)
Location
- Region: Pinehurst
- Subdivision: Not In Subdivision
Other
Other facts
- Listing agreement: Exclusive Right To Sell
- Listing terms: Cash,Conventional,VA Loan
- Road surface type: Paved
Price history
| Date | Event | Price |
|---|---|---|
| 7/28/2025 | Sold | $975,000-2%$222/sqft |
Source: | ||
| 6/20/2025 | Contingent | $995,000$226/sqft |
Source: | ||
| 5/16/2025 | Price change | $995,000-13.5%$226/sqft |
Source: | ||
| 4/25/2025 | Price change | $1,150,000-8%$261/sqft |
Source: | ||
| 2/7/2025 | Listed for sale | $1,250,000+13.6%$284/sqft |
Source: | ||
Public tax history
| Year | Property taxes | Tax assessment |
|---|---|---|
| 2024 | $5,284 -4.2% | $922,930 |
| 2023 | $5,515 +12.7% | $922,930 +19.3% |
| 2022 | $4,895 -3.5% | $773,500 +32% |
Find assessor info on the county website
Neighborhood: 28374
Nearby schools
GreatSchools rating
- 4/10Southern Pines Elementary SchoolGrades: PK-5Distance: 2.2 mi
- 6/10Southern Middle SchoolGrades: 6-8Distance: 3.5 mi
- 5/10Pinecrest High SchoolGrades: 9-12Distance: 1.3 mi
Schools provided by the listing agent
- Elementary: Southern Pines Elementary
- Middle: Southern Pines Middle School
- High: Pinecrest High
Source: Hive MLS. This data may not be complete. We recommend contacting the local school district to confirm school assignments for this home.
Get pre-qualified for a loan
At Zillow Home Loans, we can pre-qualify you in as little as 5 minutes with no impact to your credit score.An equal housing lender. NMLS #10287.
Sell with ease on Zillow
Get a Zillow Showcase℠ listing at no additional cost and you could sell for —faster.
$988,200
2% more+$19,764
With Zillow Showcase(estimated)$1,007,964


