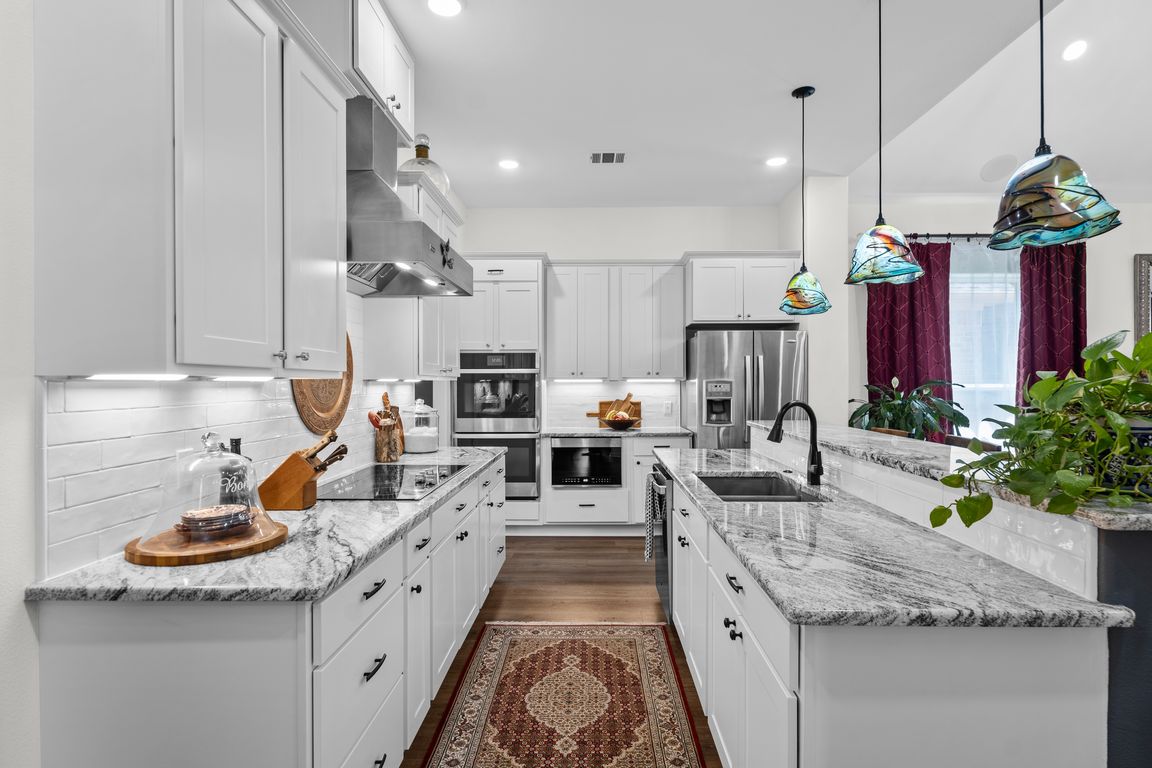
ActivePrice cut: $10K (9/30)
$569,999
4beds
2,332sqft
2315 Misty Morning Ln, Temple, TX 76502
4beds
2,332sqft
Single family residence
Built in 2021
10,750 sqft
2 Garage spaces
$244 price/sqft
$21 monthly HOA fee
What's special
Modern comfortOpen floor planCustom built-insCustom chandelierThoughtful designCorner lotSurrounded by mature trees
Welcome to this exceptional custom home, thoughtfully designed with luxurious interior upgrades and distinctive details throughout, nestled in the prestigious Deerfield community. This charming residence is situated on a corner lot with a unique half-moon driveway, offering both curb appeal and convenient access. Surrounded by mature trees, this property provides a ...
- 104 days |
- 197 |
- 7 |
Source: Central Texas MLS,MLS#: 589174 Originating MLS: Williamson County Association of REALTORS
Originating MLS: Williamson County Association of REALTORS
Travel times
Living Room
Kitchen
Primary Bedroom
Zillow last checked: 8 hours ago
Listing updated: November 19, 2025 at 11:55am
Listed by:
Heath Griffing 254-624-0007,
2TX Realty
Source: Central Texas MLS,MLS#: 589174 Originating MLS: Williamson County Association of REALTORS
Originating MLS: Williamson County Association of REALTORS
Facts & features
Interior
Bedrooms & bathrooms
- Bedrooms: 4
- Bathrooms: 3
- Full bathrooms: 2
- 1/2 bathrooms: 1
Heating
- Central, Electric
Cooling
- Central Air, Electric, 1 Unit
Appliances
- Included: Double Oven, Dishwasher, Electric Cooktop, Electric Water Heater, Disposal, Refrigerator, Range Hood, Some Electric Appliances, Built-In Oven, Cooktop, Microwave, Water Softener Owned
- Laundry: Washer Hookup, Electric Dryer Hookup, Laundry in Utility Room, Laundry Room
Features
- All Bedrooms Down, Bookcases, Built-in Features, Tray Ceiling(s), Ceiling Fan(s), Chandelier, Cathedral Ceiling(s), Double Vanity, Entrance Foyer, Garden Tub/Roman Tub, High Ceilings, Home Office, Pull Down Attic Stairs, Soaking Tub, Tub Shower, Vaulted Ceiling(s), Walk-In Closet(s), Wired for Sound, Custom Cabinets, Eat-in Kitchen, Granite Counters
- Flooring: Hardwood, Tile
- Attic: Pull Down Stairs
- Number of fireplaces: 1
- Fireplace features: Living Room, Wood Burning
Interior area
- Total interior livable area: 2,332 sqft
Video & virtual tour
Property
Parking
- Total spaces: 2
- Parking features: Garage
- Garage spaces: 2
Features
- Levels: One
- Stories: 1
- Patio & porch: Covered, Patio, Porch
- Exterior features: Covered Patio, Porch, Patio, Private Yard, Rain Gutters, Security Lighting
- Pool features: None
- Fencing: Back Yard,Gate,Masonry,Wood
- Has view: Yes
- View description: None
- Body of water: None
Lot
- Size: 10,750.61 Square Feet
Details
- Parcel number: 239884
Construction
Type & style
- Home type: SingleFamily
- Architectural style: Ranch
- Property subtype: Single Family Residence
Materials
- Brick Veneer, Masonry, Stone Veneer
- Foundation: Slab
- Roof: Composition,Shingle
Condition
- Resale
- Year built: 2021
Utilities & green energy
- Sewer: Public Sewer
- Water: Public
- Utilities for property: Cable Available, Electricity Available, Fiber Optic Available, High Speed Internet Available, Phone Available, Trash Collection Public, Underground Utilities
Community & HOA
Community
- Features: None, Curbs, Street Lights
- Security: Prewired, Smoke Detector(s), Security Lights
- Subdivision: Deerfield Estates Ph Three
HOA
- Has HOA: Yes
- HOA fee: $21 monthly
- HOA name: Deerfield
Location
- Region: Temple
Financial & listing details
- Price per square foot: $244/sqft
- Tax assessed value: $409,922
- Date on market: 8/8/2025
- Cumulative days on market: 105 days
- Listing agreement: Exclusive Right To Sell
- Listing terms: Cash,Conventional,FHA,Owner May Carry,Texas Vet,VA Loan
- Electric utility on property: Yes
- Road surface type: Asphalt