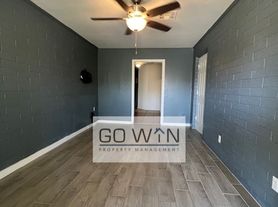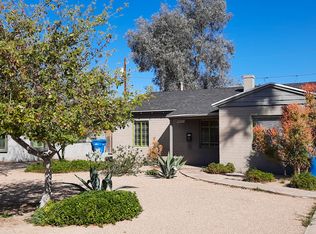Discover contemporary comfort in this light-filled, end-unit townhome boasting an open great room floorplan that seamlessly flows into a sleek, modern kitchen. The kitchen is a chef's dream, featuring stainless steel appliances, elegant shaker-style cabinetry, luxurious quartz countertops, and a spacious breakfast bar perfect for casual dining or entertaining. Convenience abounds with a main-floor half bathroom and a well-appointed laundry room.
Enjoy abundant natural light and picturesque views of the community pool, spa, and lush green play area from every level of this thoughtfully designed home. The expansive master suite offers a serene retreat with ample space, breathtaking views, dual vanity sinks, sophisticated marble bathroom flooring, a generously sized tiled shower, and a large walk-in closet. The guest bedroom is equally impressive, featuring a walk-in closet and versatile space ideal for a desk or home office.
Additional highlights include a two-car garage with a stylish epoxy floor, a recently installed water heater, and a water softener for added comfort. This move-in-ready gem combines modern elegance with practical upgrades, all in a prime location with community amenities at your doorstep. Don't miss the opportunity to make this townhome your own!
Located in Phoenix close to Scottsdale, Old Town, Arcadia, Tempe, downtown Phx, 10-mins to Phx airport. Easy access to freeways, near the Desert Botanical Garden, Phoenix Zoo, archery, softball complex, museums, hiking, Costco and Tempe Beach Park, multiple hospitals, (Papago) AZ National Guard post, to name a few.
Townhouse for rent
$2,400/mo
2315 N 52nd St UNIT 131, Phoenix, AZ 85008
2beds
1,387sqft
Price may not include required fees and charges.
Townhouse
Available now
Central air, ceiling fan
Dryer included laundry
2 Parking spaces parking
Electric
What's special
Open great room floorplanExpansive master suiteAbundant natural lightSleek modern kitchenElegant shaker-style cabinetrySophisticated marble bathroom flooringSpacious breakfast bar
- 130 days |
- -- |
- -- |
Travel times
Looking to buy when your lease ends?
Consider a first-time homebuyer savings account designed to grow your down payment with up to a 6% match & a competitive APY.
Facts & features
Interior
Bedrooms & bathrooms
- Bedrooms: 2
- Bathrooms: 3
- Full bathrooms: 3
Heating
- Electric
Cooling
- Central Air, Ceiling Fan
Appliances
- Included: Dryer, Stove, Washer
- Laundry: Dryer Included, In Unit, Inside, Washer Included
Features
- 3/4 Bath Master Bdrm, Breakfast Bar, Ceiling Fan(s), Double Vanity, Eat-in Kitchen, Granite Counters, High Speed Internet, Pantry, Upstairs, Walk In Closet
- Flooring: Carpet
Interior area
- Total interior livable area: 1,387 sqft
Property
Parking
- Total spaces: 2
- Parking features: Covered
- Details: Contact manager
Features
- Stories: 3
- Exterior features: Contact manager
- Has spa: Yes
- Spa features: Hottub Spa
Details
- Parcel number: 12622187
Construction
Type & style
- Home type: Townhouse
- Property subtype: Townhouse
Materials
- Roof: Tile
Condition
- Year built: 2016
Community & HOA
Community
- Security: Gated Community
Location
- Region: Phoenix
Financial & listing details
- Lease term: Contact For Details
Price history
| Date | Event | Price |
|---|---|---|
| 10/26/2025 | Price change | $2,400-4%$2/sqft |
Source: ARMLS #6891748 | ||
| 10/7/2025 | Price change | $2,500-2%$2/sqft |
Source: ARMLS #6891748 | ||
| 8/15/2025 | Price change | $2,550-1.9%$2/sqft |
Source: ARMLS #6891748 | ||
| 7/12/2025 | Listed for rent | $2,600$2/sqft |
Source: ARMLS #6891748 | ||
| 7/19/2023 | Sold | $440,000-2.2%$317/sqft |
Source: | ||

