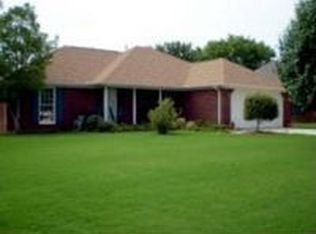Sold for $268,431
$268,431
2315 Raleigh St SW, Decatur, AL 35603
3beds
1,769sqft
Single Family Residence
Built in 1989
4,017 Square Feet Lot
$266,800 Zestimate®
$152/sqft
$1,587 Estimated rent
Home value
$266,800
$216,000 - $328,000
$1,587/mo
Zestimate® history
Loading...
Owner options
Explore your selling options
What's special
SHOWING IN DUNBARTON!! Welcome to this beautifully maintained single-story home featuring 3 spacious bedrooms and 2 full bathrooms. Designed with comfort and convenience in mind, this home offers an open-concept layout that seamlessly connects the living, dining, and kitchen areas—perfect for both everyday living and entertaining. The primary suite includes a private en-suite bathroom and generous closet space, while two additional bedrooms provide flexibility for guests, a home office, or a growing family. Enjoy abundant natural light, a modern kitchen with ample cabinet space, and easy access to the backyard—ideal for outdoor dining or relaxing evenings. WELCOME HOME!!
Zillow last checked: 8 hours ago
Listing updated: September 23, 2025 at 02:21pm
Listed by:
Walker Jones 256-616-6602,
Parker Real Estate Res.LLC,
Jeremy Jones 256-466-4675,
Parker Real Estate Res.LLC
Bought with:
Jennifer Namie, 169514
Leading Edge Decatur
Source: ValleyMLS,MLS#: 21895303
Facts & features
Interior
Bedrooms & bathrooms
- Bedrooms: 3
- Bathrooms: 2
- Full bathrooms: 2
Primary bedroom
- Features: Ceiling Fan(s), Carpet
- Level: First
- Area: 210
- Dimensions: 14 x 15
Bedroom 2
- Features: Ceiling Fan(s), Carpet
- Level: First
- Area: 132
- Dimensions: 12 x 11
Bedroom 3
- Features: Ceiling Fan(s), Carpet
- Level: First
- Area: 144
- Dimensions: 12 x 12
Dining room
- Level: First
- Area: 121
- Dimensions: 11 x 11
Kitchen
- Features: Tile
- Level: First
- Area: 121
- Dimensions: 11 x 11
Living room
- Features: Ceiling Fan(s), Carpet
- Level: First
- Area: 352
- Dimensions: 22 x 16
Heating
- Central 1
Cooling
- Central 1
Features
- Has basement: No
- Has fireplace: Yes
- Fireplace features: Gas Log
Interior area
- Total interior livable area: 1,769 sqft
Property
Parking
- Parking features: Garage-Two Car
Features
- Levels: One
- Stories: 1
Lot
- Size: 4,017 sqft
- Dimensions: 39 x 103
Details
- Parcel number: 13 01 02 2 000 141.000
Construction
Type & style
- Home type: SingleFamily
- Architectural style: Ranch
- Property subtype: Single Family Residence
Materials
- Foundation: Slab
Condition
- New construction: No
- Year built: 1989
Utilities & green energy
- Sewer: Public Sewer
- Water: Public
Community & neighborhood
Location
- Region: Decatur
- Subdivision: Dunbarton
Price history
| Date | Event | Price |
|---|---|---|
| 9/23/2025 | Sold | $268,431$152/sqft |
Source: | ||
| 9/16/2025 | Pending sale | $268,431$152/sqft |
Source: | ||
| 8/25/2025 | Contingent | $268,431$152/sqft |
Source: | ||
| 8/22/2025 | Price change | $268,431-2.9%$152/sqft |
Source: | ||
| 8/13/2025 | Price change | $276,431-0.9%$156/sqft |
Source: | ||
Public tax history
| Year | Property taxes | Tax assessment |
|---|---|---|
| 2024 | $762 | $17,880 |
| 2023 | $762 | $17,880 |
| 2022 | $762 +7.5% | $17,880 +7.1% |
Find assessor info on the county website
Neighborhood: 35603
Nearby schools
GreatSchools rating
- 4/10Chestnut Grove Elementary SchoolGrades: PK-5Distance: 1.1 mi
- 6/10Cedar Ridge Middle SchoolGrades: 6-8Distance: 0.6 mi
- 7/10Austin High SchoolGrades: 10-12Distance: 1.2 mi
Schools provided by the listing agent
- Elementary: Chestnut Grove Elementary
- Middle: Austin Middle
- High: Austin
Source: ValleyMLS. This data may not be complete. We recommend contacting the local school district to confirm school assignments for this home.
Get pre-qualified for a loan
At Zillow Home Loans, we can pre-qualify you in as little as 5 minutes with no impact to your credit score.An equal housing lender. NMLS #10287.
Sell with ease on Zillow
Get a Zillow Showcase℠ listing at no additional cost and you could sell for —faster.
$266,800
2% more+$5,336
With Zillow Showcase(estimated)$272,136
