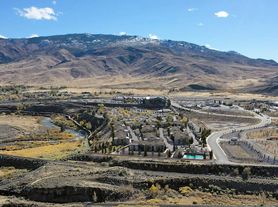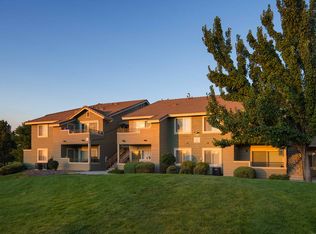One-story Somersett home offers spacious living in adjacent family and living rooms separated by a peninsula gas fireplace. 3 bedrooms, 2 baths, formal dining room and office nook with one 2-car garage. Option for rental of additional separate 1-car garage. Wake up to Sierra views in the primary bedroom which has a large walk-in closet and ensuite bath with a double-sink vanity, water closet, large shower and separate soaker tub. The eastern wing of the home has an office nook, two bedrooms that share a hall bath and linen storage. Western-facing fenced backyard features large paver patio, mature landscaping and a pergola. Window coverings and built-in entertainment center included.
Dog allowed upon Owner approval and additional $500 security deposit, no cats.
Owner pays for HOA, landscaping and sewer, and will provide Tenants with Somersett Owner Associations CC+Rs and Rules & Regulations that apply to Tenants. Tenants shall enjoy Somersett club amenities as allowed by SOA governing documents. No smoking. One year minimum lease required. Tenant responsible for all utilities including water for landscaping during summer months, snow removal, especially shoveling of sidewalk and allow access to landscapers April through October. Tenants shall have carpets cleaned at their expense at least once per year.
House for rent
Accepts Zillow applications
$3,500/mo
2315 Roanoke Trl, Reno, NV 89523
3beds
2,382sqft
Price may not include required fees and charges.
Single family residence
Available now
Large dogs OK
Central air
In unit laundry
Attached garage parking
-- Heating
What's special
Separate soaker tubLarge showerOffice nookSierra viewsFenced backyardMature landscapingLarge paver patio
- 26 days |
- -- |
- -- |
Travel times
Facts & features
Interior
Bedrooms & bathrooms
- Bedrooms: 3
- Bathrooms: 2
- Full bathrooms: 2
Cooling
- Central Air
Appliances
- Included: Dishwasher, Dryer, Washer
- Laundry: In Unit
Features
- Walk In Closet
Interior area
- Total interior livable area: 2,382 sqft
Property
Parking
- Parking features: Attached
- Has attached garage: Yes
- Details: Contact manager
Features
- Exterior features: Brick, Landscaping included in rent, No Utilities included in rent, Sewage included in rent, Stucco, Walk In Closet, Water not included in rent
Details
- Parcel number: 23417209
Construction
Type & style
- Home type: SingleFamily
- Property subtype: Single Family Residence
Materials
- Frame
Condition
- Year built: 2005
Utilities & green energy
- Utilities for property: Sewage
Community & HOA
Location
- Region: Reno
Financial & listing details
- Lease term: 1 Year
Price history
| Date | Event | Price |
|---|---|---|
| 9/26/2025 | Listed for rent | $3,500+6.7%$1/sqft |
Source: Zillow Rentals | ||
| 10/3/2023 | Listing removed | -- |
Source: Zillow Rentals | ||
| 9/12/2023 | Listed for rent | $3,280-3.5%$1/sqft |
Source: Zillow Rentals | ||
| 7/24/2023 | Listing removed | -- |
Source: Zillow Rentals | ||
| 7/12/2023 | Listed for rent | $3,400$1/sqft |
Source: Zillow Rentals | ||

