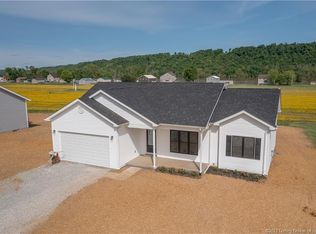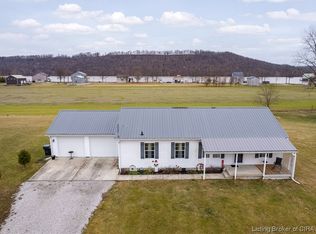Sold for $210,000 on 02/09/24
$210,000
2315 S Bluff Run Drive, Hanover, IN 47243
3beds
1,187sqft
Single Family Residence
Built in 2021
0.8 Acres Lot
$236,400 Zestimate®
$177/sqft
$1,703 Estimated rent
Home value
$236,400
$225,000 - $248,000
$1,703/mo
Zestimate® history
Loading...
Owner options
Explore your selling options
What's special
Welcome to 2315 S Bluff Run Drive! This charming 3BD/2BA well-designed home offers the perfect blend of comfort and style. Step inside and be greeted by a spacious and inviting living area, perfect for entertaining family and friends! With 9' ceilings, the open concept floor plan seamlessly connects the living room, kitchen, dining room and deck beyond. With some upscale touches, granite countertops, ample cabinet space and a breakfast bar island, the kitchen really cooks! Retire to the master suite. You will find a spacious walk-in closet, tray ceiling, ceramic shower and a large double vanity with a granite countertop. Outside you will find a two-car garage and a large yard with a panoramic view of the mighty Ohio River. What a perfect setting for backyard barbeques or relaxing evenings. And don't worry about Fido - the invisible fence conveys. This home is sure to impress. Put it on your must-see list!
Zillow last checked: 8 hours ago
Listing updated: February 09, 2024 at 12:32pm
Listed by:
John Demaree,
F.C. Tucker/Scott Lynch Group
Bought with:
John Demaree, RB14051527
F.C. Tucker/Scott Lynch Group
Source: SIRA,MLS#: 202309452 Originating MLS: Southern Indiana REALTORS Association
Originating MLS: Southern Indiana REALTORS Association
Facts & features
Interior
Bedrooms & bathrooms
- Bedrooms: 3
- Bathrooms: 2
- Full bathrooms: 2
Bedroom
- Description: Flooring: Carpet
- Level: First
- Dimensions: 10.4 x 10.11
Bedroom
- Description: Flooring: Carpet
- Level: First
- Dimensions: 10 x 10.11
Primary bathroom
- Description: LUXURY VINYL PLANK,Flooring: Laminate
- Level: First
- Dimensions: 13.11 x 15.6
Other
- Description: MASTER BATH,Flooring: Vinyl
- Level: First
- Dimensions: 5.3 x 15.6
Other
- Description: Flooring: Vinyl
- Level: First
- Dimensions: 5 x 8.8
Kitchen
- Description: LUXURY VINYL PLANK,Flooring: Laminate
- Level: First
- Dimensions: 18.10 x 26
Living room
- Level: First
Heating
- Forced Air
Cooling
- Central Air
Appliances
- Included: Dishwasher, Microwave, Oven, Range, Refrigerator
- Laundry: Laundry Closet, Main Level
Features
- Breakfast Bar, Ceramic Bath, Ceiling Fan(s), Entrance Foyer, Eat-in Kitchen, Kitchen Island, Bath in Primary Bedroom, Main Level Primary, Open Floorplan, Split Bedrooms, Separate Shower, Cable TV, Utility Room, Vaulted Ceiling(s), Walk-In Closet(s)
- Windows: Thermal Windows
- Basement: Crawl Space
- Has fireplace: No
Interior area
- Total structure area: 1,187
- Total interior livable area: 1,187 sqft
- Finished area above ground: 1,187
- Finished area below ground: 0
Property
Parking
- Total spaces: 2
- Parking features: Attached, Garage, Garage Door Opener
- Attached garage spaces: 2
Features
- Levels: One
- Stories: 1
- Patio & porch: Covered, Deck, Porch
- Exterior features: Deck, Landscaping, Porch
- Has view: Yes
- View description: Panoramic, River, Scenic
- Has water view: Yes
- Water view: River
- Frontage length: 100
Lot
- Size: 0.80 Acres
- Dimensions: 100 x 350
- Features: Dead End
Details
- Parcel number: 391318320010000002
- Zoning: Residential
- Zoning description: Residential
Construction
Type & style
- Home type: SingleFamily
- Architectural style: One Story
- Property subtype: Single Family Residence
Materials
- Frame, Vinyl Siding
- Foundation: Crawlspace
- Roof: Shingle
Condition
- Resale
- New construction: No
- Year built: 2021
Utilities & green energy
- Sewer: Public Sewer
- Water: Connected, Public
Community & neighborhood
Location
- Region: Hanover
- Subdivision: Bluffview Estates
Other
Other facts
- Listing terms: Cash,Conventional,FHA,VA Loan
- Road surface type: Paved
Price history
| Date | Event | Price |
|---|---|---|
| 2/9/2024 | Sold | $210,000-8.7%$177/sqft |
Source: | ||
| 1/22/2024 | Pending sale | $229,900$194/sqft |
Source: | ||
| 11/14/2023 | Price change | $229,900-8%$194/sqft |
Source: | ||
| 9/1/2023 | Price change | $249,900-7.1%$211/sqft |
Source: | ||
| 8/2/2023 | Listed for sale | $269,000+34.6%$227/sqft |
Source: | ||
Public tax history
| Year | Property taxes | Tax assessment |
|---|---|---|
| 2024 | $262 +30.6% | $115,000 +820% |
| 2023 | $201 +1325.7% | $12,500 |
| 2022 | $14 -51.5% | $12,500 +861.5% |
Find assessor info on the county website
Neighborhood: 47243
Nearby schools
GreatSchools rating
- 6/10Southwestern Elementary SchoolGrades: PK-5Distance: 0.9 mi
- 4/10Southwestern Middle SchoolGrades: 6-8Distance: 1.1 mi
- 4/10Southwestern Middle/Sr High SchoolGrades: 9-12Distance: 1 mi

Get pre-qualified for a loan
At Zillow Home Loans, we can pre-qualify you in as little as 5 minutes with no impact to your credit score.An equal housing lender. NMLS #10287.

