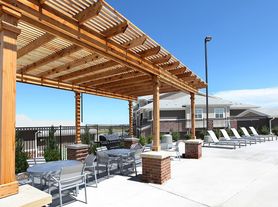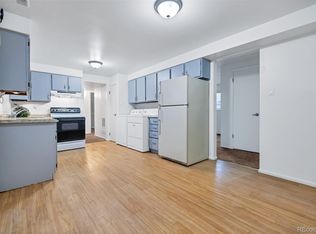Modern 4-Bedroom Home with 3-Car Garage & Low-Maintenance Yard
Live in style in this like-new Richmond Homes "Alexandrite" plan, just 4 years old and designed for modern living.
The open floor plan features a chef's kitchen with granite countertops, center island, stainless steel appliances, pantry, and dining area, flowing seamlessly into the great room with a sleek gas fireplace and walkout to the covered patio.
The primary suite is a peaceful retreat with a walk-in closet and private bath featuring dual sinks and a quartzite vanity. Three additional bedrooms include a flexible 4th bedroom perfect for an office or hobbies and a spacious second bath with dual sinks and a quartzite vanity.
Enjoy luxury vinyl plank flooring throughout main living areas, a fenced backyard with xeriscaping, and a three-car garage.
Convenient Location:
Located on the north end of Pueblo, just 2.5 miles from I-25 for easy access to the interstate. Enjoy nearby shopping, dining, and entertainment, with easy commutes to destinations both north and south. Close to Fort Carson, only 20 miles away.
Tenant is responsible for all utilities. Sorry, no smoking of any kind is allowed on the property. Minimum lease term of 12 months. Renter's insurance required. Landscaping features low-maintenance xeriscaping, but tenants are responsible for basic upkeep. Three-car garage and driveway included.
House for rent
Accepts Zillow applications
$2,500/mo
2315 Sunrise Ln, Pueblo, CO 81008
4beds
1,769sqft
Price may not include required fees and charges.
Single family residence
Available now
Small dogs OK
Central air
In unit laundry
Attached garage parking
Forced air
What's special
Fenced backyardStainless steel appliancesCenter islandDining areaOpen floor planThree-car garage
- 11 days
- on Zillow |
- -- |
- -- |
Travel times
Facts & features
Interior
Bedrooms & bathrooms
- Bedrooms: 4
- Bathrooms: 2
- Full bathrooms: 2
Heating
- Forced Air
Cooling
- Central Air
Appliances
- Included: Dishwasher, Dryer, Microwave, Oven, Refrigerator, Washer
- Laundry: In Unit
Features
- Walk In Closet
- Flooring: Carpet, Tile
Interior area
- Total interior livable area: 1,769 sqft
Video & virtual tour
Property
Parking
- Parking features: Attached
- Has attached garage: Yes
- Details: Contact manager
Features
- Exterior features: Heating system: Forced Air, No Utilities included in rent, Walk In Closet
Details
- Parcel number: 511327022
Construction
Type & style
- Home type: SingleFamily
- Property subtype: Single Family Residence
Community & HOA
Location
- Region: Pueblo
Financial & listing details
- Lease term: 1 Year
Price history
| Date | Event | Price |
|---|---|---|
| 9/23/2025 | Listed for rent | $2,500$1/sqft |
Source: Zillow Rentals | ||
| 9/22/2025 | Sold | $389,000$220/sqft |
Source: | ||
| 9/6/2025 | Pending sale | $389,000$220/sqft |
Source: | ||
| 7/26/2025 | Price change | $389,000-2.7%$220/sqft |
Source: | ||
| 6/27/2025 | Price change | $399,999-2.4%$226/sqft |
Source: | ||

