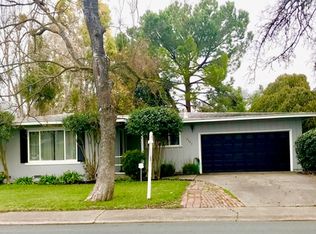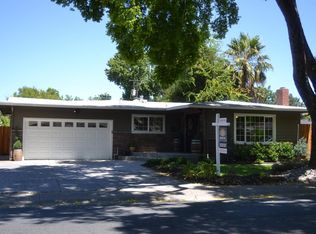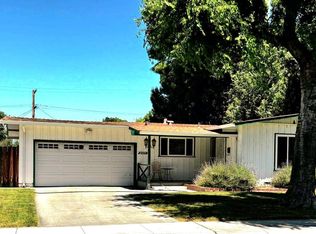Closed
$449,000
2315 W Swain Rd, Stockton, CA 95207
3beds
1,260sqft
Single Family Residence
Built in 1958
9,090.97 Square Feet Lot
$441,600 Zestimate®
$356/sqft
$2,492 Estimated rent
Home value
$441,600
$397,000 - $490,000
$2,492/mo
Zestimate® history
Loading...
Owner options
Explore your selling options
What's special
Welcome HOME to 2315 W. Swain Rd.! Step inside this beautifully refreshed home and fall in love! Gleaming restored original hardwood floors flow through the entire space, giving it that timeless charm. You'll find 3 comfortable bedrooms, 2 refreshed bathrooms, & fresh paint inside and out. The kitchen is brand-new from top to bottom, with stylish white cabinets, quartz counters, a brand-new peninsula, flooring and a sleek stainless steel appliance package. Move in ready with dual-pane windows, central heat and air will keep things cozy year-round! Enjoy the outside, where you've got over 9,000 sq. ft of space to play & entertain in with an enormous backyard, that's just begging for barbecues and backyard games. All this in the highly desirable Lincoln School District. Come see it today and start making memories here!
Zillow last checked: 8 hours ago
Listing updated: September 24, 2025 at 03:39pm
Listed by:
Erika Hulstrom-Garces DRE #01846840 209-483-5670,
Cornerstone Real Estate Group
Bought with:
Johnny Stockert, DRE #01952066
Sterling Royal Real Estate
Source: MetroList Services of CA,MLS#: 225106358Originating MLS: MetroList Services, Inc.
Facts & features
Interior
Bedrooms & bathrooms
- Bedrooms: 3
- Bathrooms: 2
- Full bathrooms: 2
Primary bathroom
- Features: Shower Stall(s), Window
Dining room
- Features: Bar, Formal Area
Kitchen
- Features: Pantry Closet, Quartz Counter
Heating
- Central, Fireplace(s)
Cooling
- Ceiling Fan(s), Central Air
Appliances
- Included: Gas Water Heater, Dishwasher, Disposal, Microwave
- Laundry: Hookups Only, In Garage
Features
- Flooring: Tile, Vinyl, Wood
- Number of fireplaces: 1
- Fireplace features: Family Room
Interior area
- Total interior livable area: 1,260 sqft
Property
Parking
- Total spaces: 2
- Parking features: Attached
- Attached garage spaces: 2
Features
- Stories: 1
- Fencing: Back Yard
Lot
- Size: 9,090 sqft
- Features: Sprinklers In Front, Curb(s), Landscape Back, Landscape Front
Details
- Parcel number: 097190120000
- Zoning description: sfr
- Special conditions: Standard
Construction
Type & style
- Home type: SingleFamily
- Property subtype: Single Family Residence
Materials
- Stucco, Wood
- Foundation: Raised
- Roof: Composition
Condition
- Year built: 1958
Utilities & green energy
- Water: Public
- Utilities for property: Public, Sewer In & Connected
Community & neighborhood
Location
- Region: Stockton
HOA & financial
HOA
- Has HOA: Yes
- HOA fee: $100 quarterly
- Amenities included: Pool, Recreation Facilities, Other
Other
Other facts
- Price range: $449K - $449K
Price history
| Date | Event | Price |
|---|---|---|
| 9/24/2025 | Sold | $449,000$356/sqft |
Source: MetroList Services of CA #225106358 Report a problem | ||
| 9/5/2025 | Pending sale | $449,000$356/sqft |
Source: MetroList Services of CA #225106358 Report a problem | ||
| 8/14/2025 | Listed for sale | $449,000$356/sqft |
Source: MetroList Services of CA #225106358 Report a problem | ||
Public tax history
| Year | Property taxes | Tax assessment |
|---|---|---|
| 2025 | $3,933 +15.3% | $74,955 +2% |
| 2024 | $3,411 +7.7% | $73,487 +2% |
| 2023 | $3,168 +6.7% | $72,047 +2% |
Find assessor info on the county website
Neighborhood: 95207
Nearby schools
GreatSchools rating
- 2/10Tully C. Knoles SchoolGrades: K-8Distance: 0.4 mi
- 7/10Lincoln High SchoolGrades: 9-12Distance: 0.9 mi
Get a cash offer in 3 minutes
Find out how much your home could sell for in as little as 3 minutes with a no-obligation cash offer.
Estimated market value$441,600
Get a cash offer in 3 minutes
Find out how much your home could sell for in as little as 3 minutes with a no-obligation cash offer.
Estimated market value
$441,600


