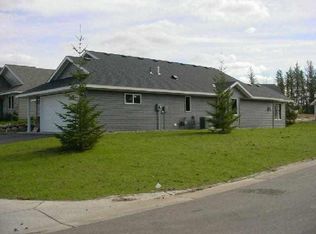Closed
$364,000
2315 Whippoorwill Ln, Brainerd, MN 56401
2beds
1,608sqft
Single Family Residence
Built in 2019
3,920.4 Square Feet Lot
$382,400 Zestimate®
$226/sqft
$1,910 Estimated rent
Home value
$382,400
$325,000 - $447,000
$1,910/mo
Zestimate® history
Loading...
Owner options
Explore your selling options
What's special
Stunning patio home in south Brainerd! 2 BR, 2 bath with a 2-stall attached, heated garage. Primary suite offers a walk-in closet and walk-in shower. Beautiful new quartz countertops, SS appliances and open floor plan. The back patio has an awning for shade or sit on the front covered porch. Enjoy watching nature or reading a book in the sunroom! Wonderful neighborhood that's close to medical, a park and walking trail that connects to Kiwanis Park. Book a showing today!
Zillow last checked: 8 hours ago
Listing updated: August 09, 2025 at 11:13pm
Listed by:
Amy Price 218-821-6760,
Realty Group LLC
Bought with:
Amy Price
Realty Group LLC
Source: NorthstarMLS as distributed by MLS GRID,MLS#: 6542701
Facts & features
Interior
Bedrooms & bathrooms
- Bedrooms: 2
- Bathrooms: 2
- Full bathrooms: 1
- 3/4 bathrooms: 1
Bedroom 1
- Level: Main
- Area: 212 Square Feet
- Dimensions: 16x13.25
Bedroom 2
- Level: Main
- Area: 123.75 Square Feet
- Dimensions: 11.25x11
Primary bathroom
- Level: Main
- Area: 84 Square Feet
- Dimensions: 14x6
Dining room
- Level: Main
- Area: 132 Square Feet
- Dimensions: 12x11
Kitchen
- Level: Main
- Area: 148.5 Square Feet
- Dimensions: 13.50x11
Living room
- Level: Main
- Area: 207 Square Feet
- Dimensions: 18x11.5
Sun room
- Level: Main
- Area: 1498.5 Square Feet
- Dimensions: 13.5x111
Walk in closet
- Level: Main
- Area: 50.75 Square Feet
- Dimensions: 7.25x7
Heating
- Forced Air
Cooling
- Central Air
Appliances
- Included: Dishwasher, Dryer, Microwave, Range, Refrigerator, Stainless Steel Appliance(s)
Features
- Basement: None
Interior area
- Total structure area: 1,608
- Total interior livable area: 1,608 sqft
- Finished area above ground: 1,608
- Finished area below ground: 0
Property
Parking
- Total spaces: 2
- Parking features: Attached, Asphalt, Garage Door Opener, Heated Garage
- Attached garage spaces: 2
- Has uncovered spaces: Yes
- Details: Garage Dimensions (22x22)
Accessibility
- Accessibility features: Doors 36"+, Hallways 42"+, No Stairs Internal
Features
- Levels: One
- Stories: 1
- Patio & porch: Awning(s), Covered, Front Porch, Patio
- Fencing: None
Lot
- Size: 3,920 sqft
- Dimensions: 43 x 93 x 43 x 90
Details
- Foundation area: 1608
- Parcel number: 41020503
- Zoning description: Residential-Single Family
Construction
Type & style
- Home type: SingleFamily
- Property subtype: Single Family Residence
Materials
- Metal Siding
- Roof: Age 8 Years or Less,Asphalt
Condition
- Age of Property: 6
- New construction: No
- Year built: 2019
Utilities & green energy
- Gas: Natural Gas
- Sewer: City Sewer/Connected
- Water: City Water/Connected
Community & neighborhood
Location
- Region: Brainerd
- Subdivision: Crescent Hills Estates
HOA & financial
HOA
- Has HOA: Yes
- HOA fee: $550 quarterly
- Services included: Lawn Care, Snow Removal
- Association name: Progressive Property Mgmt
- Association phone: 218-829-0007
Price history
| Date | Event | Price |
|---|---|---|
| 8/9/2024 | Sold | $364,000-1.4%$226/sqft |
Source: | ||
| 6/27/2024 | Pending sale | $369,000$229/sqft |
Source: | ||
| 5/30/2024 | Listed for sale | $369,000$229/sqft |
Source: | ||
Public tax history
Tax history is unavailable.
Neighborhood: 56401
Nearby schools
GreatSchools rating
- 5/10Riverside Elementary SchoolGrades: PK-4Distance: 2.1 mi
- 6/10Forestview Middle SchoolGrades: 5-8Distance: 2.9 mi
- 9/10Brainerd Senior High SchoolGrades: 9-12Distance: 1.7 mi

Get pre-qualified for a loan
At Zillow Home Loans, we can pre-qualify you in as little as 5 minutes with no impact to your credit score.An equal housing lender. NMLS #10287.
Sell for more on Zillow
Get a free Zillow Showcase℠ listing and you could sell for .
$382,400
2% more+ $7,648
With Zillow Showcase(estimated)
$390,048