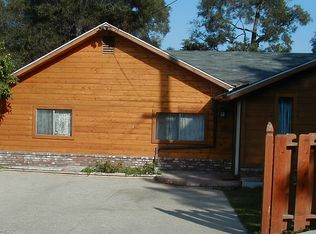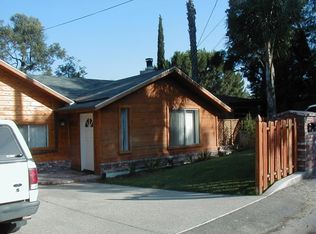Sold for $819,000
Listing Provided by:
Yamileth Torrez DRE #01177500 818-427-4738,
Keller Williams VIP Properties
Bought with: JohnHart Real Estate
$819,000
23156 Smith Rd, Chatsworth, CA 91311
4beds
2,364sqft
Single Family Residence
Built in 1990
4,760 Square Feet Lot
$882,200 Zestimate®
$346/sqft
$5,034 Estimated rent
Home value
$882,200
$820,000 - $953,000
$5,034/mo
Zestimate® history
Loading...
Owner options
Explore your selling options
What's special
This Beautiful 2 story home offers: 4 bedrooms, 2 1/2 baths, large family room, 2364 SQFT of living space is located on a private street, in Chatsworth.
As you open the front door and step into the house you will love the spacious living room and beautiful fireplace. The formal dinning area will lead you
to the kitchen. Before heading upstairs, be sure to look at the guest bedroom downstairs. As you continue your tour upstairs, you will find a beautiful spacious family room, perfect for all kinds of gatherings, 2 large bedrooms and the Master bedroom with large closets.
Zillow last checked: 8 hours ago
Listing updated: March 18, 2023 at 10:57am
Listing Provided by:
Yamileth Torrez DRE #01177500 818-427-4738,
Keller Williams VIP Properties
Bought with:
Yulia Zass, DRE #02054613
JohnHart Real Estate
Source: CRMLS,MLS#: SR22195624 Originating MLS: California Regional MLS
Originating MLS: California Regional MLS
Facts & features
Interior
Bedrooms & bathrooms
- Bedrooms: 4
- Bathrooms: 3
- Full bathrooms: 2
- 3/4 bathrooms: 1
- Main level bathrooms: 1
- Main level bedrooms: 1
Bedroom
- Features: All Bedrooms Up
Bathroom
- Features: Bathroom Exhaust Fan, Bathtub, Dual Sinks, Low Flow Plumbing Fixtures, Tile Counters, Tub Shower, Upgraded, Vanity, Walk-In Shower
Kitchen
- Features: Kitchen Island, Kitchen/Family Room Combo, Pots & Pan Drawers, Tile Counters
Heating
- Propane
Cooling
- Central Air, Attic Fan
Appliances
- Included: Dishwasher, Gas Cooktop, Disposal, Gas Oven, Gas Water Heater, Propane Cooktop, Propane Oven, Propane Water Heater, Refrigerator, Vented Exhaust Fan, Water To Refrigerator, Water Heater
- Laundry: In Garage, Propane Dryer Hookup
Features
- Ceiling Fan(s), Ceramic Counters, Cathedral Ceiling(s), Separate/Formal Dining Room, High Ceilings, Pantry, Partially Furnished, Recessed Lighting, Storage, Tile Counters, Unfurnished, Wired for Data, All Bedrooms Up
- Flooring: Carpet, Vinyl
- Windows: Blinds, Double Pane Windows, Screens
- Has fireplace: Yes
- Fireplace features: Living Room
- Common walls with other units/homes: No Common Walls
Interior area
- Total interior livable area: 2,364 sqft
Property
Parking
- Total spaces: 2
- Parking features: Concrete, Direct Access, Driveway, Garage
- Attached garage spaces: 2
Accessibility
- Accessibility features: Safe Emergency Egress from Home, Parking, Accessible Doors, Accessible Hallway(s)
Features
- Levels: Two
- Stories: 2
- Patio & porch: Front Porch
- Pool features: None
- Spa features: None
- Has view: Yes
- View description: None
Lot
- Size: 4,760 sqft
- Features: Back Yard
Details
- Additional structures: Shed(s)
- Additional parcels included: 2007004026
- Parcel number: 2007004049
- Special conditions: Standard
Construction
Type & style
- Home type: SingleFamily
- Architectural style: Custom
- Property subtype: Single Family Residence
Materials
- Copper Plumbing
Condition
- New construction: No
- Year built: 1990
Utilities & green energy
- Electric: 220 Volts in Garage
- Sewer: Septic Type Unknown, Unknown
- Water: Public
- Utilities for property: Cable Available, Electricity Available, Propane, Other, Phone Connected
Community & neighborhood
Community
- Community features: Mountainous
Location
- Region: Chatsworth
Other
Other facts
- Listing terms: Cash to New Loan
- Road surface type: Paved
Price history
| Date | Event | Price |
|---|---|---|
| 3/17/2023 | Sold | $819,000-1.8%$346/sqft |
Source: | ||
| 1/28/2023 | Contingent | $834,000$353/sqft |
Source: | ||
| 11/9/2022 | Price change | $834,000-1.8%$353/sqft |
Source: | ||
| 9/7/2022 | Listed for sale | $849,000+324.5%$359/sqft |
Source: | ||
| 5/13/1998 | Sold | $200,000$85/sqft |
Source: Public Record Report a problem | ||
Public tax history
| Year | Property taxes | Tax assessment |
|---|---|---|
| 2025 | $9,722 +3.4% | $769,896 +2% |
| 2024 | $9,405 +155.6% | $754,800 +173.3% |
| 2023 | $3,680 +6.6% | $276,229 +2% |
Find assessor info on the county website
Neighborhood: 91311
Nearby schools
GreatSchools rating
- 8/10Justice Street ElementaryGrades: K-5Distance: 1.6 mi
- 8/10George Ellery Hale Charter AcademyGrades: 6-8Distance: 4.3 mi
- 6/10Chatsworth Charter High SchoolGrades: 9-12Distance: 2.9 mi
Get a cash offer in 3 minutes
Find out how much your home could sell for in as little as 3 minutes with a no-obligation cash offer.
Estimated market value$882,200
Get a cash offer in 3 minutes
Find out how much your home could sell for in as little as 3 minutes with a no-obligation cash offer.
Estimated market value
$882,200

