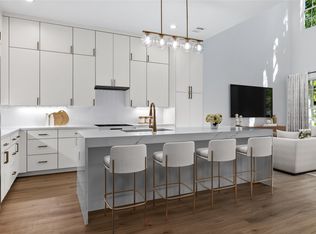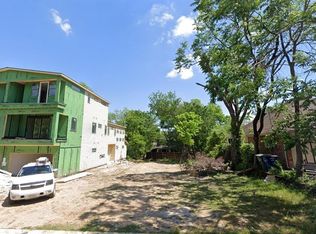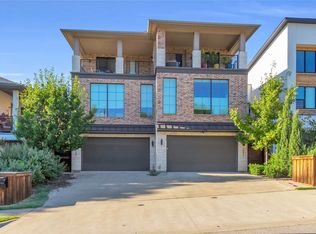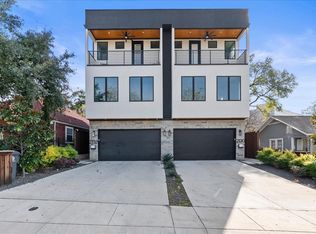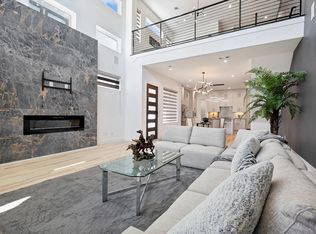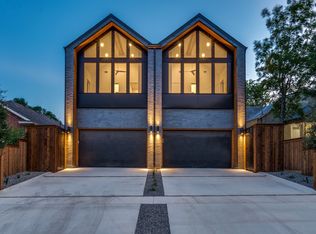Luxury 3 story duplex with a modern finish. Both 2316 & 2318 Arroyo are for sale. Beautiful open floor design with high ceiling and modern appliances. Energy efficient equipment and material used including LED can lights, attic insulation, low flow faucets, windows and doors. Large 5 burner cooktop, large kitchen island, plenty of cabinet spaces with a walk-in pantry storage in the back. Amazing master bath with walk-in closet, large master with a sitting area and a large balcony on both 2nd and 3rd floor, 2nd floor living over look the 1st floor living. 2 bedrooms on the 3 story with ensuite full bath for each bedrooms. Front bedroom on the 3rd floor has a balcony. Luxury vinyl all throughout the entire house, beautiful fixtures, metal railing for the stairs, tall sliding glass doors and everything one could imagine for modern living.
For sale
$699,990
2316 Arroyo Ave, Dallas, TX 75219
3beds
2,737sqft
Est.:
Duplex, Single Family Residence
Built in 2023
7,579.44 Square Feet Lot
$683,600 Zestimate®
$256/sqft
$-- HOA
What's special
Modern appliancesHigh ceilingLarge balconyAmazing master bathTall sliding glass doorsLarge masterOpen floor design
- 222 days |
- 223 |
- 14 |
Zillow last checked: 8 hours ago
Listing updated: May 14, 2025 at 07:10pm
Listed by:
Larry Chi 0610148 817-235-1215,
Top Agent Realty, LLC 817-235-1215
Source: NTREIS,MLS#: 20924888
Tour with a local agent
Facts & features
Interior
Bedrooms & bathrooms
- Bedrooms: 3
- Bathrooms: 4
- Full bathrooms: 3
- 1/2 bathrooms: 1
Primary bedroom
- Features: En Suite Bathroom, Sitting Area in Primary, Walk-In Closet(s)
- Level: Second
- Dimensions: 15 x 12
Bedroom
- Features: En Suite Bathroom
- Level: Third
- Dimensions: 15 x 12
Bedroom
- Features: En Suite Bathroom
- Level: Third
- Dimensions: 15 x 11
Primary bathroom
- Features: Built-in Features, Dual Sinks, En Suite Bathroom, Garden Tub/Roman Tub, Separate Shower
- Level: Second
- Dimensions: 12 x 11
Dining room
- Level: First
- Dimensions: 15 x 14
Kitchen
- Level: First
- Dimensions: 13 x 12
Living room
- Features: Fireplace
- Level: First
- Dimensions: 19 x 18
Living room
- Level: Second
- Dimensions: 15 x 14
Loft
- Level: Third
- Dimensions: 13 x 8
Storage room
- Level: First
- Dimensions: 5 x 7
Utility room
- Level: Second
- Dimensions: 8 x 5
Heating
- Central, Gas
Cooling
- Central Air, Ceiling Fan(s), Electric
Appliances
- Included: Some Gas Appliances, Built-In Refrigerator, Dishwasher, Gas Cooktop, Disposal, Plumbed For Gas, Tankless Water Heater
- Laundry: Washer Hookup, Electric Dryer Hookup, Laundry in Utility Room
Features
- Built-in Features, Chandelier, Decorative/Designer Lighting Fixtures, Eat-in Kitchen, High Speed Internet, Kitchen Island, Open Floorplan, Pantry, Cable TV, Wired for Data, Walk-In Closet(s)
- Flooring: Ceramic Tile, Luxury Vinyl Plank
- Windows: Window Coverings
- Has basement: No
- Number of fireplaces: 1
- Fireplace features: Gas Log, Living Room
Interior area
- Total interior livable area: 2,737 sqft
Video & virtual tour
Property
Parking
- Total spaces: 2
- Parking features: Concrete, Covered, Door-Single, Epoxy Flooring, Garage Faces Front, Garage, Garage Door Opener, Inside Entrance, Lighted
- Attached garage spaces: 2
Features
- Levels: Three Or More
- Stories: 3
- Patio & porch: Covered
- Exterior features: Lighting
- Pool features: None
- Fencing: Metal,Wood
Lot
- Size: 7,579.44 Square Feet
- Features: Interior Lot, Landscaped, Native Plants
Details
- Parcel number: 00000208828000000
Construction
Type & style
- Home type: SingleFamily
- Property subtype: Duplex, Single Family Residence
- Attached to another structure: Yes
Materials
- Frame, Concrete, Wood Siding
- Foundation: Slab
- Roof: Composition
Condition
- Year built: 2023
Utilities & green energy
- Sewer: Public Sewer
- Water: Public
- Utilities for property: Natural Gas Available, Sewer Available, Separate Meters, Water Available, Cable Available
Green energy
- Energy efficient items: Appliances, HVAC, Insulation, Lighting, Roof, Thermostat, Windows
- Water conservation: Efficient Hot Water Distribution, Low-Flow Fixtures, Water-Smart Landscaping
Community & HOA
Community
- Features: Curbs
- Subdivision: Clifton Place Add 02
HOA
- Has HOA: No
Location
- Region: Dallas
Financial & listing details
- Price per square foot: $256/sqft
- Tax assessed value: $1,499,340
- Annual tax amount: $32,869
- Date on market: 5/3/2025
- Cumulative days on market: 39 days
Estimated market value
$683,600
$649,000 - $718,000
$5,095/mo
Price history
Price history
| Date | Event | Price |
|---|---|---|
| 11/21/2025 | Listing removed | $4,000$1/sqft |
Source: Zillow Rentals Report a problem | ||
| 11/6/2025 | Listed for rent | $4,000$1/sqft |
Source: Zillow Rentals Report a problem | ||
| 5/3/2025 | Listed for sale | $699,990+145.6%$256/sqft |
Source: NTREIS #20924888 Report a problem | ||
| 11/16/2020 | Listing removed | $285,000$104/sqft |
Source: Re/Max Platinum #14413607 Report a problem | ||
| 11/5/2020 | Pending sale | $285,000$104/sqft |
Source: Re/Max Platinum #14413607 Report a problem | ||
Public tax history
Public tax history
| Year | Property taxes | Tax assessment |
|---|---|---|
| 2024 | $32,869 +45.8% | $1,499,340 +52.6% |
| 2023 | $22,542 +97.7% | $982,320 +116.3% |
| 2022 | $11,402 +72.9% | $454,200 +81.7% |
Find assessor info on the county website
BuyAbility℠ payment
Est. payment
$4,519/mo
Principal & interest
$3370
Property taxes
$904
Home insurance
$245
Climate risks
Neighborhood: 75219
Nearby schools
GreatSchools rating
- 3/10Esperanza Hope Medrano Elementary SchoolGrades: PK-5Distance: 0.1 mi
- 3/10Thomas J Rusk Middle SchoolGrades: 6-8Distance: 1.3 mi
- 4/10North Dallas High SchoolGrades: 9-12Distance: 1.7 mi
Schools provided by the listing agent
- Elementary: Esperanza Medrano
- Middle: Rusk
- High: North Dallas
- District: Dallas ISD
Source: NTREIS. This data may not be complete. We recommend contacting the local school district to confirm school assignments for this home.
- Loading
- Loading
