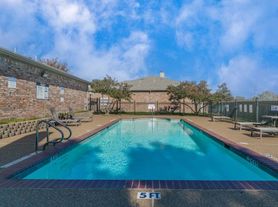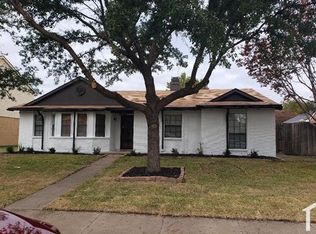Charming 1-Story Duplex with Updates and Perfect Location Close to Bob Woodruff Park in Highly Sought After neighborhood of Plano with top rated Plano ISD! This home feels refreshing and inviting. This lovely one-story duplex has three bedrooms and two bathrooms. It has modern updates, plenty of space, and is located on a quiet cul-de-sac. You will have easy living with a two-car garage at the back and newly installed neutral-colored flooring in the hallway, bedrooms, and the second bathroom, which looks amazing! The big living room has a warm gas fireplace with a mantel and a brick base, storage built-ins, a wet bar, and a stylish coffered ceiling, making it a great place to relax or host friends. There is also a formal dining room that looks elegant. The bright kitchen has granite countertops, lights under the cabinets, stainless steel appliances, and a sunny breakfast nook with comfy seating that looks out onto the patio, backyard, and flower beds, all surrounded by a stained cedar fence for privacy. The big main bedroom has high ceilings and its own private bathroom with a large walk-in shower, two closets, and lots of drawers and cabinets for all your things. You'll love being so close to Bob Woodruff Park and the lake, which are great spots for walking, biking, playing, and enjoying nature with ducks and turtles around. This is a unique chance to lease an amazing home near a fantastic park! The home also comes with a sprinkler system, the kitchen refrigerator, curtains, and shower curtains! This is a great chance to rent a home in Plano, and it is really close to lots of fun things to do with friends and family. Come check out this home today!
1 Year plus
No section 8
House for rent
$2,295/mo
2316 Arroyo Ct, Plano, TX 75074
3beds
1,665sqft
Price may not include required fees and charges.
Single family residence
Available now
Small dogs OK
Central air
Hookups laundry
Attached garage parking
Forced air
What's special
Gas fireplaceModern updatesHigh ceilingsTwo-car garageFormal dining roomStainless steel appliancesStorage built-ins
- 18 days
- on Zillow |
- -- |
- -- |
Travel times
Looking to buy when your lease ends?
Consider a first-time homebuyer savings account designed to grow your down payment with up to a 6% match & 3.83% APY.
Facts & features
Interior
Bedrooms & bathrooms
- Bedrooms: 3
- Bathrooms: 2
- Full bathrooms: 2
Heating
- Forced Air
Cooling
- Central Air
Appliances
- Included: Dishwasher, Microwave, Oven, WD Hookup
- Laundry: Hookups
Features
- WD Hookup
- Flooring: Carpet, Hardwood, Tile
Interior area
- Total interior livable area: 1,665 sqft
Property
Parking
- Parking features: Attached
- Has attached garage: Yes
- Details: Contact manager
Features
- Exterior features: Bob Woodruff Park, Heating system: Forced Air
Details
- Parcel number: R0279002024A1
Construction
Type & style
- Home type: SingleFamily
- Property subtype: Single Family Residence
Community & HOA
Location
- Region: Plano
Financial & listing details
- Lease term: 1 Year
Price history
| Date | Event | Price |
|---|---|---|
| 9/17/2025 | Listed for rent | $2,295$1/sqft |
Source: Zillow Rentals | ||
| 9/12/2025 | Sold | -- |
Source: NTREIS #21007654 | ||
| 9/10/2025 | Pending sale | $339,000$204/sqft |
Source: NTREIS #21007654 | ||
| 8/14/2025 | Contingent | $339,000$204/sqft |
Source: NTREIS #21007654 | ||
| 7/24/2025 | Listed for sale | $339,000+161%$204/sqft |
Source: NTREIS #21007654 | ||

