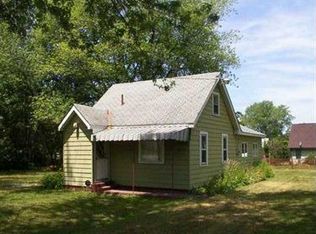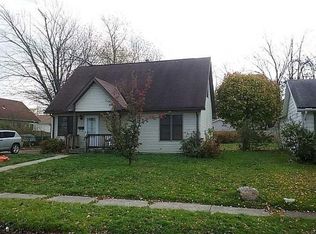Sold for $181,500
$181,500
2316 Cameron Rd, Erie, PA 16510
3beds
1,176sqft
Single Family Residence
Built in 1992
7,200.47 Square Feet Lot
$209,300 Zestimate®
$154/sqft
$1,752 Estimated rent
Home value
$209,300
$178,000 - $247,000
$1,752/mo
Zestimate® history
Loading...
Owner options
Explore your selling options
What's special
Beautifully remodeled in today's sought after essentials. Lower Level Home Office adjacent to family room & full walk in shower w rain shower head. Eat-in kitchen w new cabinets /solid surface counters / silent close cabinets and New Appliances arrived June 1st. Master bedroom w half bath and large closet. 2 additional bedrooms and Full walk in shower bath. Large Living room w many windows for streaming Natural light. Concrete drive w parking for over 8. Shaded back yard. Front metal fence to be painted weather permitted.
Zillow last checked: 8 hours ago
Listing updated: August 02, 2024 at 10:51am
Listed by:
Jeannette Hayes (814)835-1200,
Howard Hanna Erie Southwest
Bought with:
Jarvis Sanders, RS365729
Agresti Real Estate
Source: GEMLS,MLS#: 177272Originating MLS: Greater Erie Board Of Realtors
Facts & features
Interior
Bedrooms & bathrooms
- Bedrooms: 3
- Bathrooms: 3
- Full bathrooms: 2
- 1/2 bathrooms: 1
Primary bedroom
- Level: First
- Dimensions: 14x12
Bedroom
- Level: First
- Dimensions: 12x10
Bedroom
- Level: First
- Dimensions: 12x10
Family room
- Level: Lower
- Dimensions: 40x13
Other
- Level: Lower
Other
- Level: First
Half bath
- Level: First
Kitchen
- Description: Eatin
- Level: First
- Dimensions: 18x13
Laundry
- Level: Lower
Living room
- Level: First
- Dimensions: 15x13
Office
- Level: Lower
- Dimensions: 13x11
Heating
- Forced Air, Gas
Appliances
- Included: Dishwasher, Gas Oven, Gas Range, Refrigerator
Features
- Flooring: Laminate
- Basement: Full,Finished
- Has fireplace: No
Interior area
- Total structure area: 1,176
- Total interior livable area: 1,176 sqft
Property
Parking
- Total spaces: 8
- Parking features: Open
- Has uncovered spaces: Yes
Features
- Levels: One
- Stories: 1
- Patio & porch: Porch
- Exterior features: Paved Driveway, Porch, Storage
Lot
- Size: 7,200 sqft
- Dimensions: 60 x 120 x 0 x 0
- Features: Level
Details
- Additional structures: Shed(s)
- Parcel number: 18051025.0300.00
- Zoning description: R-1
Construction
Type & style
- Home type: SingleFamily
- Architectural style: One Story
- Property subtype: Single Family Residence
Materials
- Vinyl Siding
- Roof: Composition
Condition
- Excellent,Resale
- Year built: 1992
Utilities & green energy
- Sewer: Public Sewer
- Water: Public
- Utilities for property: Natural Gas Available
Community & neighborhood
Community
- Community features: Sidewalks
Location
- Region: Erie
HOA & financial
Other fees
- Deposit fee: $3,000
Other
Other facts
- Listing terms: Conventional,FHA
- Road surface type: Paved
Price history
| Date | Event | Price |
|---|---|---|
| 8/1/2024 | Sold | $181,500-4%$154/sqft |
Source: GEMLS #177272 Report a problem | ||
| 7/1/2024 | Pending sale | $189,000$161/sqft |
Source: GEMLS #177272 Report a problem | ||
| 6/5/2024 | Price change | $189,000-3.1%$161/sqft |
Source: GEMLS #177272 Report a problem | ||
| 5/26/2024 | Listed for sale | $195,000$166/sqft |
Source: GEMLS #177272 Report a problem | ||
Public tax history
| Year | Property taxes | Tax assessment |
|---|---|---|
| 2025 | $2,875 | $72,720 |
| 2024 | $2,875 +5.2% | $72,720 |
| 2023 | $2,733 +2.1% | $72,720 |
Find assessor info on the county website
Neighborhood: 16510
Nearby schools
GreatSchools rating
- 4/10Diehl El SchoolGrades: PK-5Distance: 0.6 mi
- 3/10East Middle SchoolGrades: 6-8Distance: 1.5 mi
- 1/10Erie High SchoolGrades: 9-12Distance: 3.1 mi
Schools provided by the listing agent
- District: City-Erie
Source: GEMLS. This data may not be complete. We recommend contacting the local school district to confirm school assignments for this home.
Get pre-qualified for a loan
At Zillow Home Loans, we can pre-qualify you in as little as 5 minutes with no impact to your credit score.An equal housing lender. NMLS #10287.

