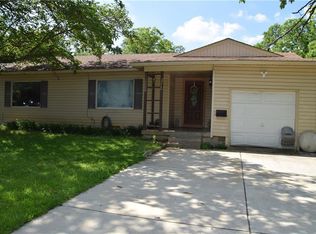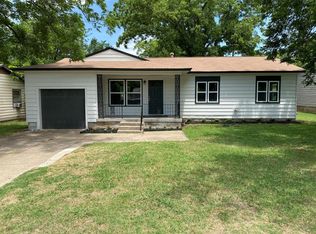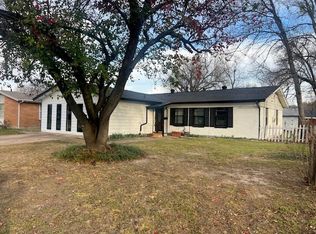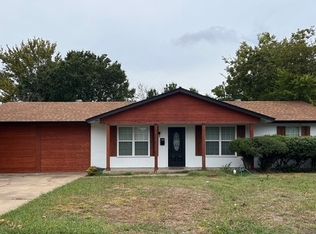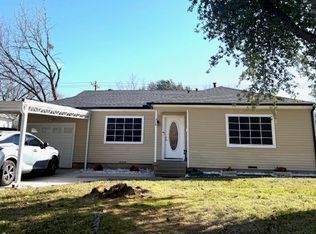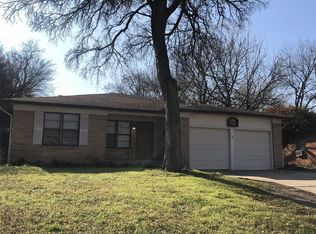BEAUTIFULLY UPDATED HOME. FRESH PAINT THROUGH OUT, LAMINATE & TILE FLOORS. UPDATED KITCHEN OPEN TO FAMILY ROOM. SPLIT BEDROOMS. SEPARATE MASTER AND BATH. LARGE BACK YARD WITH EXTRA LARGE WORKSHOP. 6' PRIVACY FENCE, AND A TORNADO SHELTER. THIS HOME FEELS LIKE NEW. GREAT LOCATION.
For sale
Street View
$299,000
2316 Cunningham St, Irving, TX 75062
3beds
1,186sqft
Est.:
Single Family Residence
Built in 1955
7,013.16 Square Feet Lot
$293,300 Zestimate®
$252/sqft
$-- HOA
What's special
Fresh paint throughoutExtra large workshopTornado shelterSplit bedroomsSeparate master and bathLaminate and tile floors
- 1 day |
- 439 |
- 5 |
Zillow last checked: 8 hours ago
Listing updated: 12 hours ago
Listed by:
Patsy Pirtle Wilson 0394946 817-329-9005,
Coldwell Banker Realty 817-329-9005
Source: NTREIS,MLS#: 21167731
Tour with a local agent
Facts & features
Interior
Bedrooms & bathrooms
- Bedrooms: 3
- Bathrooms: 2
- Full bathrooms: 2
Primary bedroom
- Features: Ceiling Fan(s)
- Level: First
- Dimensions: 12 x 11
Bedroom
- Features: Ceiling Fan(s)
- Level: First
- Dimensions: 11 x 10
Bedroom
- Features: Ceiling Fan(s), Split Bedrooms
- Level: First
- Dimensions: 11 x 10
Breakfast room nook
- Level: First
- Dimensions: 9 x 6
Kitchen
- Features: Built-in Features, Eat-in Kitchen, Solid Surface Counters
- Level: First
- Dimensions: 14 x 9
Living room
- Features: Ceiling Fan(s)
- Level: First
- Dimensions: 17 x 14
Heating
- Central, Natural Gas
Cooling
- Central Air, Ceiling Fan(s), Electric
Appliances
- Included: Built-In Gas Range, Dishwasher, Disposal, Gas Range, Gas Water Heater, Microwave
Features
- Eat-in Kitchen, Open Floorplan
- Flooring: Laminate
- Has basement: No
- Has fireplace: No
Interior area
- Total interior livable area: 1,186 sqft
Property
Parking
- Parking features: Converted Garage, No Garage
Features
- Levels: One
- Stories: 1
- Pool features: None
- Fencing: Back Yard,Fenced,Wood
Lot
- Size: 7,013.16 Square Feet
- Features: Back Yard, Interior Lot, Lawn
Details
- Additional structures: Outbuilding, Storage, Workshop
- Parcel number: 32427500040370000
Construction
Type & style
- Home type: SingleFamily
- Architectural style: Traditional,Detached
- Property subtype: Single Family Residence
Materials
- Foundation: Slab
- Roof: Composition
Condition
- Year built: 1955
Utilities & green energy
- Sewer: Public Sewer
- Water: Public
- Utilities for property: Electricity Available, Natural Gas Available, Sewer Available, Separate Meters, Water Available
Community & HOA
Community
- Features: Curbs, Sidewalks
- Subdivision: Ridgecrest 01
HOA
- Has HOA: No
Location
- Region: Irving
Financial & listing details
- Price per square foot: $252/sqft
- Tax assessed value: $232,380
- Annual tax amount: $4,969
- Date on market: 2/2/2026
- Cumulative days on market: 217 days
- Listing terms: Cash,Conventional,FHA,VA Loan
- Electric utility on property: Yes
Estimated market value
$293,300
$279,000 - $308,000
$2,179/mo
Price history
Price history
| Date | Event | Price |
|---|---|---|
| 2/2/2026 | Listed for sale | $299,000-0.3%$252/sqft |
Source: NTREIS #21167731 Report a problem | ||
| 1/23/2026 | Listing removed | $299,999$253/sqft |
Source: NTREIS #21107417 Report a problem | ||
| 11/7/2025 | Listed for sale | $299,999+0%$253/sqft |
Source: NTREIS #21107417 Report a problem | ||
| 11/1/2025 | Listing removed | $299,990$253/sqft |
Source: NTREIS #21047269 Report a problem | ||
| 8/31/2025 | Listed for sale | $299,990+0%$253/sqft |
Source: NTREIS #21047269 Report a problem | ||
Public tax history
Public tax history
| Year | Property taxes | Tax assessment |
|---|---|---|
| 2025 | $2,610 +0.2% | $232,380 |
| 2024 | $2,604 +18.7% | $232,380 +20.2% |
| 2023 | $2,193 -2.9% | $193,370 |
Find assessor info on the county website
BuyAbility℠ payment
Est. payment
$1,950/mo
Principal & interest
$1429
Property taxes
$416
Home insurance
$105
Climate risks
Neighborhood: MacArthur
Nearby schools
GreatSchools rating
- 6/10Brandenburg Elementary SchoolGrades: PK-5Distance: 0.6 mi
- 5/10Travis Middle SchoolGrades: 6-8Distance: 0.7 mi
- 3/10MacArthur High SchoolGrades: 9-12Distance: 1.2 mi
Schools provided by the listing agent
- Elementary: Lee
- Middle: Travis
- High: Macarthur
- District: Irving ISD
Source: NTREIS. This data may not be complete. We recommend contacting the local school district to confirm school assignments for this home.
- Loading
- Loading
