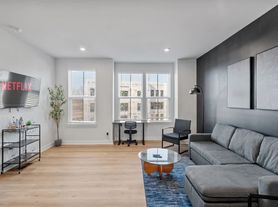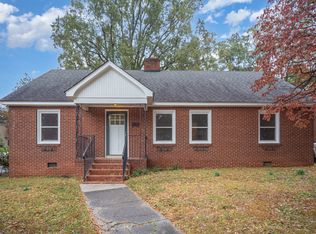LOCATION, LOCATION, LOCATION IN SOUGHT AFTER BRIGHTWALK ACROSS FROM THE FUN AQUATIC SPLASH PARK, HEIST BREWERY, MUSIC FACTORY, TYPSY PICKLEBALL, DINING & SHOPS AT CAMP NORTH END. ENJOY THIS FRIENDLY NEIGHBORHOOD THAT BOASTS WALKING TRAILS, LARGE PLAYGROUND, BASKETBALL COURT & A POND.UNWIND ON THE COVERED FRONT PORCH OR LARGE COVERED BACK PATIO WITH FENCED IN BACKYARD & BACK ALLEY ENTRY DETACHED DOUBLE GARAGE! MORE SPECTACULAR IS THE RENOVATED INSIDE WITH THE HUGE ISLAND KITCHEN, THE MUD ROOM DROP ZONE ENTRANCE OFF THE BACK PORCH WITH FULL SIZE FRONT LOAD WASHER/DRYER THAT IS INCLUDED. THE FRONT OFFICE ROOM HAS COFFERED CEILING AND FRENCH DOORS. THE PRIMARY ENSUITE HAS A COFFERED CEILING WITH A TRAVERTINE TILE STAND UP SHOWER, BIDET WATER CLOSET & DOUBLE VANITY. THIS HOME HAS CEILING FANS IN ALL THE BEDROOMS AND UPGRADED LIGHT FIXTURES THROUGHOUT. PLENTY OF WINDOWS TO GIVE A LOT OF NATURAL LIGHT AND WONDERFUL OPENNESS TO THIS EXCEPTIONAL FLOOR PLAN! THIS GEM WILL NOT LAST LONG SO CLOSE TO UPTOWN WITH A BEAUTIFUL PLUSH YARD & MATURE LANDSCAPING.
House for rent
$3,000/mo
2316 Double Oaks Rd, Charlotte, NC 28206
3beds
1,877sqft
Price may not include required fees and charges.
Singlefamily
Available now
-- Pets
Central air, ceiling fan
In unit laundry
2 Parking spaces parking
Natural gas, forced air
What's special
Fenced in backyardNatural lightCovered front porchBeautiful plush yardBasketball courtFront office roomLarge playground
- 5 days |
- -- |
- -- |
Travel times
Looking to buy when your lease ends?
Consider a first-time homebuyer savings account designed to grow your down payment with up to a 6% match & a competitive APY.
Facts & features
Interior
Bedrooms & bathrooms
- Bedrooms: 3
- Bathrooms: 3
- Full bathrooms: 2
- 1/2 bathrooms: 1
Heating
- Natural Gas, Forced Air
Cooling
- Central Air, Ceiling Fan
Appliances
- Included: Dishwasher, Disposal, Dryer, Microwave, Oven, Washer
- Laundry: In Unit, Mud Room
Features
- Ceiling Fan(s), Kitchen Island, Open Floorplan, Walk-In Closet(s)
- Flooring: Carpet, Tile, Wood
Interior area
- Total interior livable area: 1,877 sqft
Property
Parking
- Total spaces: 2
- Parking features: Detached
Features
- Exterior features: Architecture Style: Transitional, BACK ALLEY ENTRY DETACHED DOUBLE GARAGE & STREET PARKING AVAILABLE, Carbon Monoxide Detector(s), Detached Garage, Flooring: Wood, Game Court, Garage on Main Level, Heating system: Forced Air, Heating: Gas, Kitchen Island, Level, Lot Features: Level, Mud Room, Open Floorplan, Playground, Pond, Sidewalks, Smoke Detector(s), Street Lights, Walk-In Closet(s)
Details
- Parcel number: 07511153
Construction
Type & style
- Home type: SingleFamily
- Property subtype: SingleFamily
Condition
- Year built: 2013
Community & HOA
Community
- Features: Playground
HOA
- Amenities included: Pond Year Round
Location
- Region: Charlotte
Financial & listing details
- Lease term: 12 Months
Price history
| Date | Event | Price |
|---|---|---|
| 11/5/2025 | Listed for rent | $3,000$2/sqft |
Source: Canopy MLS as distributed by MLS GRID #4319456 | ||
| 3/5/2021 | Sold | $441,900+0.5%$235/sqft |
Source: | ||
| 2/13/2021 | Pending sale | $439,900$234/sqft |
Source: | ||
| 2/11/2021 | Listed for sale | $439,900+81%$234/sqft |
Source: | ||
| 11/22/2013 | Sold | $243,012$129/sqft |
Source: | ||

