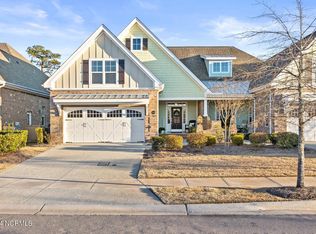Sold for $549,000 on 07/16/25
$549,000
2316 Foundry Court, Wilmington, NC 28412
3beds
2,341sqft
Townhouse
Built in 2016
6,534 Square Feet Lot
$557,800 Zestimate®
$235/sqft
$2,595 Estimated rent
Home value
$557,800
$524,000 - $597,000
$2,595/mo
Zestimate® history
Loading...
Owner options
Explore your selling options
What's special
Welcome to 2316 Foundry Court, a beautifully designed Plum Island II model townhome nestled in the desirable Forks at Barclay community in Wilmington, NC. This 3-bedroom, 3-bathroom residence offers a spacious, open-concept layout with a generous master suite featuring a cozy sitting area and dual walk-in closets equipped with ventilated wood shelving. Enjoy outdoor living on the screened porch, perfect for relaxing or entertaining. Situated on a quiet cul-de-sac, this home is just a short walk from the Cameron Art Museum and offers easy access to Wilmington's vibrant amenities.
Zillow last checked: 8 hours ago
Listing updated: July 17, 2025 at 01:25pm
Listed by:
Vance B Young 910-232-8850,
Intracoastal Realty Corp
Bought with:
The Rising Tide Team
Intracoastal Realty Corp
Source: Hive MLS,MLS#: 100511111 Originating MLS: Cape Fear Realtors MLS, Inc.
Originating MLS: Cape Fear Realtors MLS, Inc.
Facts & features
Interior
Bedrooms & bathrooms
- Bedrooms: 3
- Bathrooms: 3
- Full bathrooms: 3
Primary bedroom
- Level: First
- Dimensions: 21 x 13
Bedroom 2
- Level: First
- Dimensions: 12 x 11
Bedroom 3
- Level: First
- Dimensions: 12 x 11
Bonus room
- Level: First
- Dimensions: 16 x 14
Dining room
- Level: First
- Dimensions: 15 x 11
Kitchen
- Level: First
- Dimensions: 13 x 12
Living room
- Level: First
- Dimensions: 24 x 16
Heating
- Forced Air, Electric
Cooling
- Central Air
Features
- Walk-in Closet(s), Vaulted Ceiling(s), Kitchen Island, Walk-in Shower, Gas Log, Walk-In Closet(s)
- Has fireplace: Yes
- Fireplace features: Gas Log
Interior area
- Total structure area: 2,341
- Total interior livable area: 2,341 sqft
Property
Parking
- Total spaces: 2
- Parking features: Off Street, Paved
Features
- Levels: Two
- Stories: 2
- Patio & porch: Covered, Patio, Porch, Screened
- Fencing: None
Lot
- Size: 6,534 sqft
- Dimensions: 48 x 139
Details
- Parcel number: R06508009027000
- Zoning: R-15
- Special conditions: Standard
Construction
Type & style
- Home type: Townhouse
- Property subtype: Townhouse
Materials
- Brick Veneer
- Foundation: Slab
- Roof: Shingle
Condition
- New construction: No
- Year built: 2016
Utilities & green energy
- Sewer: Public Sewer
- Water: Public
- Utilities for property: Water Connected
Community & neighborhood
Location
- Region: Wilmington
- Subdivision: The Forks at Barclay
HOA & financial
HOA
- Has HOA: Yes
- HOA fee: $7,952 monthly
- Amenities included: Maintenance Common Areas, Maintenance Grounds, Maintenance Structure, Master Insure
- Association name: Cepco
- Association phone: 910-395-1500
Other
Other facts
- Listing agreement: Exclusive Right To Sell
- Listing terms: Cash,Conventional
- Road surface type: Paved
Price history
| Date | Event | Price |
|---|---|---|
| 7/16/2025 | Sold | $549,000$235/sqft |
Source: | ||
| 6/3/2025 | Pending sale | $549,000$235/sqft |
Source: | ||
| 6/2/2025 | Listed for sale | $549,000+59.5%$235/sqft |
Source: | ||
| 12/14/2015 | Sold | $344,260$147/sqft |
Source: | ||
Public tax history
| Year | Property taxes | Tax assessment |
|---|---|---|
| 2024 | $3,498 +3% | $402,100 |
| 2023 | $3,398 -0.6% | $402,100 |
| 2022 | $3,418 -0.7% | $402,100 |
Find assessor info on the county website
Neighborhood: Pine Valley
Nearby schools
GreatSchools rating
- 7/10Pine Valley ElementaryGrades: K-5Distance: 0.8 mi
- 4/10Roland-Grise Middle SchoolGrades: 6-8Distance: 1.8 mi
- 6/10John T Hoggard HighGrades: 9-12Distance: 1.4 mi
Schools provided by the listing agent
- Elementary: Pine Valley
- Middle: Roland Grise
- High: Hoggard
Source: Hive MLS. This data may not be complete. We recommend contacting the local school district to confirm school assignments for this home.

Get pre-qualified for a loan
At Zillow Home Loans, we can pre-qualify you in as little as 5 minutes with no impact to your credit score.An equal housing lender. NMLS #10287.
Sell for more on Zillow
Get a free Zillow Showcase℠ listing and you could sell for .
$557,800
2% more+ $11,156
With Zillow Showcase(estimated)
$568,956