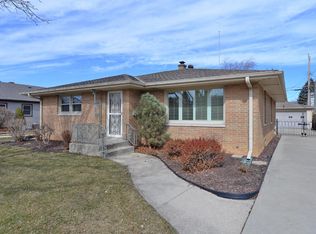Closed
$235,000
2316 Gillen STREET, Racine, WI 53403
3beds
1,783sqft
Single Family Residence
Built in 1957
6,969.6 Square Feet Lot
$276,300 Zestimate®
$132/sqft
$1,682 Estimated rent
Home value
$276,300
$262,000 - $290,000
$1,682/mo
Zestimate® history
Loading...
Owner options
Explore your selling options
What's special
One step inside and you won't want to leave this open concept brick ranch! Updated and meticulously maintained. New carpeting and flooring throughout first level. The large living room that leads to the kitchen makes for a great gathering space and 3 spacious bedrooms with a full bath and half bath in the lower level make this the perfect family home. The lower level has a huge finished recreation space and a large workroom perfect for a handyman or as a large storage room. All appliances and all window coverings included make this home move in ready. The back yard sports a fenced yard, deck, patio and gazebo and brick fire pit. It is made for amazing spring, summer and fall entertaining!
Zillow last checked: 8 hours ago
Listing updated: August 17, 2023 at 05:42am
Listed by:
Julie Algrim PropertyInfo@shorewest.com,
Shorewest Realtors, Inc.
Bought with:
5 Star Team*
Source: WIREX MLS,MLS#: 1824890 Originating MLS: Metro MLS
Originating MLS: Metro MLS
Facts & features
Interior
Bedrooms & bathrooms
- Bedrooms: 3
- Bathrooms: 2
- Full bathrooms: 1
- 1/2 bathrooms: 1
- Main level bedrooms: 3
Primary bedroom
- Level: Main
- Area: 143
- Dimensions: 13 x 11
Bedroom 2
- Level: Main
- Area: 121
- Dimensions: 11 x 11
Bedroom 3
- Level: Main
- Area: 88
- Dimensions: 11 x 8
Bathroom
- Features: Master Bedroom Bath: Tub/Shower Combo
Kitchen
- Level: Main
- Area: 176
- Dimensions: 16 x 11
Living room
- Level: Main
- Area: 420
- Dimensions: 21 x 20
Heating
- Natural Gas, Forced Air
Cooling
- Central Air
Appliances
- Included: Dishwasher, Disposal, Dryer, Microwave, Oven, Range, Refrigerator, Washer
Features
- Flooring: Wood or Sim.Wood Floors
- Basement: Full,Partially Finished
Interior area
- Total structure area: 1,783
- Total interior livable area: 1,783 sqft
- Finished area above ground: 1,225
- Finished area below ground: 558
Property
Parking
- Total spaces: 2
- Parking features: Garage Door Opener, Attached, 2 Car
- Attached garage spaces: 2
Features
- Levels: One
- Stories: 1
- Patio & porch: Deck, Patio
- Fencing: Fenced Yard
Lot
- Size: 6,969 sqft
- Features: Sidewalks
Details
- Additional structures: Cabana/Gazebo
- Parcel number: 16874004
- Zoning: R2
Construction
Type & style
- Home type: SingleFamily
- Architectural style: Ranch
- Property subtype: Single Family Residence
Materials
- Aluminum/Steel, Aluminum Siding, Brick, Brick/Stone
Condition
- 21+ Years
- New construction: No
- Year built: 1957
Utilities & green energy
- Sewer: Public Sewer
- Water: Public
Community & neighborhood
Location
- Region: Racine
- Municipality: Racine
Price history
| Date | Event | Price |
|---|---|---|
| 4/6/2023 | Sold | $235,000+2.6%$132/sqft |
Source: | ||
| 2/20/2023 | Pending sale | $229,000$128/sqft |
Source: | ||
| 2/16/2023 | Listed for sale | $229,000$128/sqft |
Source: | ||
Public tax history
| Year | Property taxes | Tax assessment |
|---|---|---|
| 2024 | $4,958 +6.8% | $214,800 +10.7% |
| 2023 | $4,644 +8.9% | $194,000 +10.2% |
| 2022 | $4,264 -1.8% | $176,000 +10% |
Find assessor info on the county website
Neighborhood: 53403
Nearby schools
GreatSchools rating
- 1/10Mitchell Elementary SchoolGrades: PK-8Distance: 0.3 mi
- 5/10Park High SchoolGrades: 9-12Distance: 1.3 mi
Schools provided by the listing agent
- District: Racine
Source: WIREX MLS. This data may not be complete. We recommend contacting the local school district to confirm school assignments for this home.

Get pre-qualified for a loan
At Zillow Home Loans, we can pre-qualify you in as little as 5 minutes with no impact to your credit score.An equal housing lender. NMLS #10287.
Sell for more on Zillow
Get a free Zillow Showcase℠ listing and you could sell for .
$276,300
2% more+ $5,526
With Zillow Showcase(estimated)
$281,826