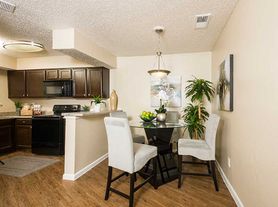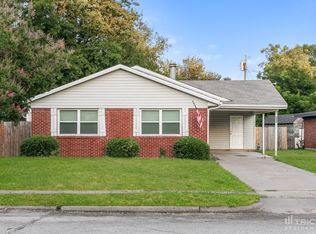Welcome home to this beautiful 3 bedroom 2 bathroom townhome, all ready for new tenants. Brand NEW Carpet, Paint, Lighting, HVAC, Stove and Oven, Refrigerator and many more updates. Nestled in a wonderful quiet townhome community, and very conveniently located right off of the George Bush turnpike with quick and easy access to all major attractions, including the new fun Pickle ball entertainment area Chicken N Pickle, I-30, Arlington, DFW airport and Dallas. Incredibly laid out, low maintenance townhome with no yard to maintain. Brand NEW Refrigerator included. Good size kitchen with granite countertops, lots of cabinets and countertop space and NEW stove and oven, nice size dining area. Bright and open floor plan with large living room. kitchen, dining area located on first floor along with 2 bedrooms with great sized closets and full bath. Extra large owners suite with ensuite bathroom and great walk-in closet located on second floor along with full size utility room. One car attached garage included for great covered parking. Grand Prairie ISD. Pets will be considered on case by case basis.
Tenants and Tenants agents to verify all information in this listing including schools and measurements. Pets are determined on case by case basis. Small dogs preferred. 12+ month lease term. To apply please send in TAR application along with photo of drivers license and last 3 months pay stubs or income verification. Landlord will review application and invite tenants to do credit and background check and pay $47 application fee online via MySmartMove. Security deposit ($2200) and non refundable pet fee due upon lease execution.
Townhouse for rent
Accepts Zillow applications
$2,100/mo
2316 Homewood Ln, Grand Prairie, TX 75050
3beds
1,457sqft
Price may not include required fees and charges.
Townhouse
Available now
Small dogs OK
Central air
Hookups laundry
Attached garage parking
Forced air
What's special
- 124 days
- on Zillow |
- -- |
- -- |
Travel times
Facts & features
Interior
Bedrooms & bathrooms
- Bedrooms: 3
- Bathrooms: 2
- Full bathrooms: 2
Heating
- Forced Air
Cooling
- Central Air
Appliances
- Included: Dishwasher, Freezer, Microwave, Oven, Refrigerator, WD Hookup
- Laundry: Hookups
Features
- WD Hookup, Walk In Closet
- Flooring: Carpet, Tile
Interior area
- Total interior livable area: 1,457 sqft
Property
Parking
- Parking features: Attached
- Has attached garage: Yes
- Details: Contact manager
Features
- Exterior features: Heating system: Forced Air, Walk In Closet
Details
- Parcel number: 281036000A0150000
Construction
Type & style
- Home type: Townhouse
- Property subtype: Townhouse
Building
Management
- Pets allowed: Yes
Community & HOA
Location
- Region: Grand Prairie
Financial & listing details
- Lease term: 1 Year
Price history
| Date | Event | Price |
|---|---|---|
| 10/3/2025 | Listing removed | $282,500$194/sqft |
Source: NTREIS #21028326 | ||
| 9/25/2025 | Price change | $282,500-0.9%$194/sqft |
Source: NTREIS #21028326 | ||
| 8/21/2025 | Price change | $285,000-1.7%$196/sqft |
Source: NTREIS #21028326 | ||
| 8/12/2025 | Listed for sale | $290,000$199/sqft |
Source: NTREIS #21028326 | ||
| 8/1/2025 | Price change | $2,100-4.5%$1/sqft |
Source: Zillow Rentals | ||

